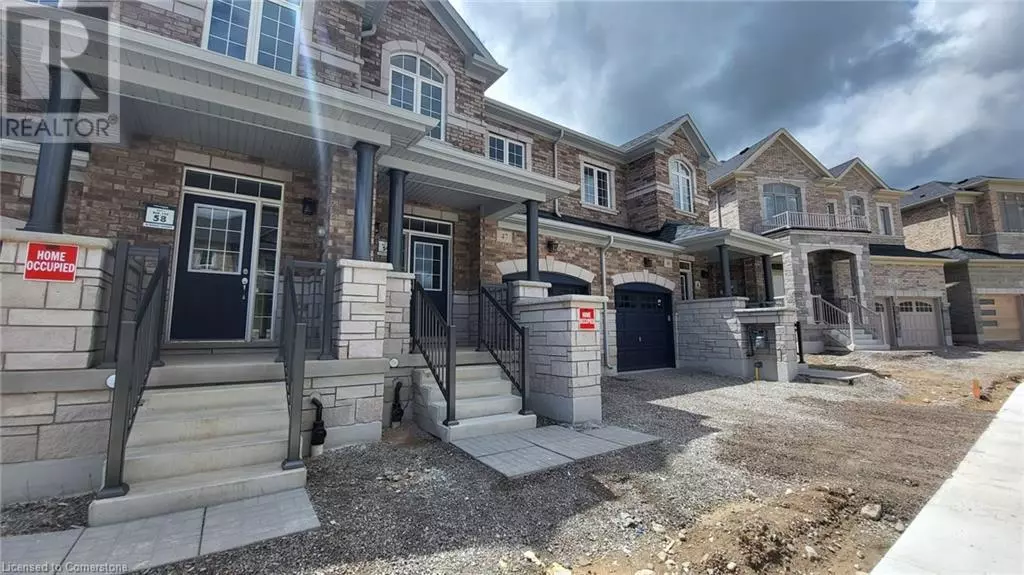
3 Beds
3 Baths
1,700 SqFt
3 Beds
3 Baths
1,700 SqFt
Key Details
Property Type Townhouse
Sub Type Townhouse
Listing Status Active
Purchase Type For Rent
Square Footage 1,700 sqft
Subdivision 23 - Branchton Park
MLS® Listing ID 40654208
Style 2 Level
Bedrooms 3
Half Baths 1
Originating Board Cornerstone - Mississauga
Property Description
Location
Province ON
Rooms
Extra Room 1 Second level Measurements not available 5pc Bathroom
Extra Room 2 Second level Measurements not available 4pc Bathroom
Extra Room 3 Second level 10'5'' x 9'8'' Sitting room
Extra Room 4 Second level 12'1'' x 9'5'' Bedroom
Extra Room 5 Second level 1'6'' x 9'9'' Bedroom
Extra Room 6 Second level 14'5'' x 12'0'' Primary Bedroom
Interior
Heating Forced air,
Cooling Central air conditioning
Exterior
Garage Yes
Waterfront No
View Y/N No
Total Parking Spaces 2
Private Pool No
Building
Story 2
Sewer Municipal sewage system
Architectural Style 2 Level
Others
Ownership Freehold
Acceptable Financing Monthly
Listing Terms Monthly








