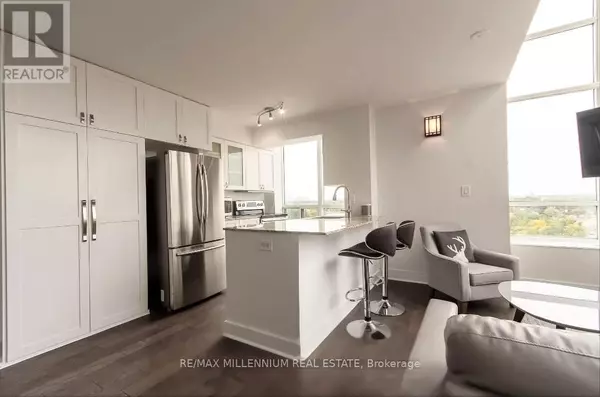
2 Beds
2 Baths
999 SqFt
2 Beds
2 Baths
999 SqFt
Key Details
Property Type Condo
Sub Type Condominium/Strata
Listing Status Active
Purchase Type For Sale
Square Footage 999 sqft
Price per Sqft $870
Subdivision Mimico
MLS® Listing ID W9371315
Bedrooms 2
Condo Fees $898/mo
Originating Board Toronto Regional Real Estate Board
Property Description
Location
Province ON
Rooms
Extra Room 1 Second level 4.47 m X 3.65 m Bedroom
Extra Room 2 Second level 3.9 m X 2.22 m Den
Extra Room 3 Ground level 2.35 m X 3.29 m Kitchen
Extra Room 4 Ground level 2.16 m X 3.05 m Dining room
Extra Room 5 Ground level 3.05 m X 4.63 m Living room
Extra Room 6 Ground level 2.44 m X 3.29 m Bedroom 2
Interior
Heating Forced air
Cooling Central air conditioning
Exterior
Garage Yes
Community Features Pet Restrictions
Waterfront No
View Y/N No
Total Parking Spaces 2
Private Pool No
Others
Ownership Condominium/Strata








