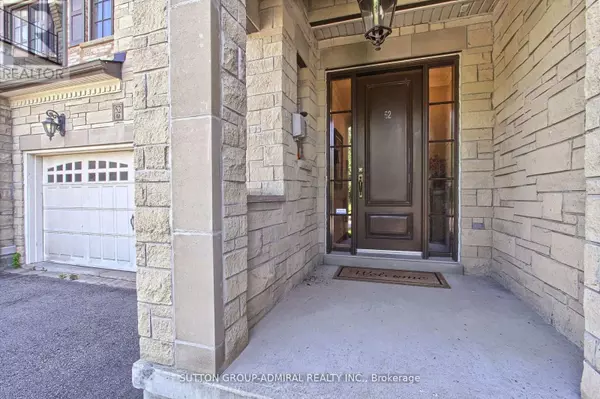REQUEST A TOUR
In-PersonVirtual Tour

$ 1,589,000
Est. payment | /mo
3 Beds
4 Baths
$ 1,589,000
Est. payment | /mo
3 Beds
4 Baths
Key Details
Property Type Townhouse
Sub Type Townhouse
Listing Status Active
Purchase Type For Sale
Subdivision Westbrook
MLS® Listing ID N9371501
Bedrooms 3
Originating Board Toronto Regional Real Estate Board
Property Description
**Rarely Offered, A Must See! Don't Miss This Luxury Executive Townhome Built By Acorn Homes. Exquisite Designer Decor Throughout W Countless Upgrades. Featuring Custom Cameo Gourmet Kitchen W/Granite Counters, Center Island, Subzero S/S Fridge, Wolfe Gas Stove, Hrdwd Flrs, Pot Lights & 9 Ft Ceilings. Inviting Family Room W/ Gas Fireplace & B/I Shelves. Master Retreat W Custom B/I Dresser & 5 Piece Ensuite. Finished Basement And Sonos Sound System, Enjoy This 120 Deep Backyard Oasis, Ready For Entertaining! A Must See! **** EXTRAS **** Sub Zero Fridge, Miele Dishwasher, Microwave, LG Washer/Dryer, Central Vac, Custom B/Is Master Bed, Custom B/Is In Family Rm, Sonos S/S, All Elf's Except In Master Bedroom And Front Hall. All Window/Cov Except In Living Room (id:24570)
Location
Province ON
Rooms
Extra Room 1 Second level 6.77 m X 4.51 m Primary Bedroom
Extra Room 2 Second level 3.35 m X 4.21 m Bedroom 2
Extra Room 3 Second level 3.35 m X 3.66 m Bedroom 3
Extra Room 4 Second level 4.82 m X 4.51 m Family room
Extra Room 5 Second level 2.14 m X 2.13 m Bathroom
Extra Room 6 Main level 6.71 m X 4.15 m Living room
Interior
Heating Forced air
Cooling Central air conditioning
Flooring Carpeted
Exterior
Garage Yes
Waterfront No
View Y/N No
Total Parking Spaces 6
Private Pool No
Building
Story 2
Sewer Sanitary sewer
Others
Ownership Freehold








