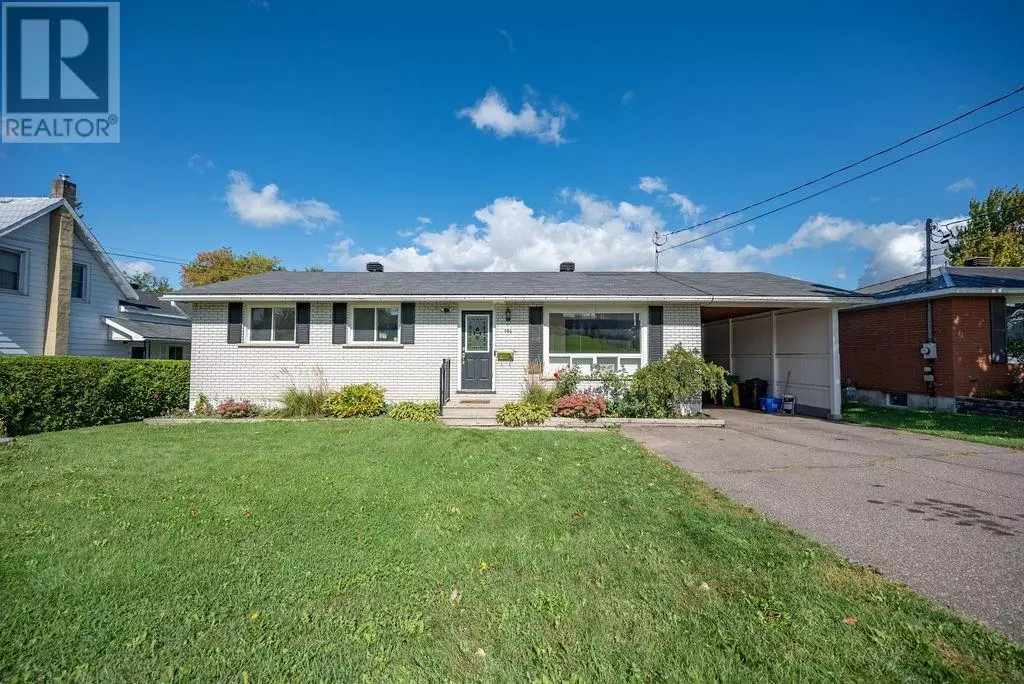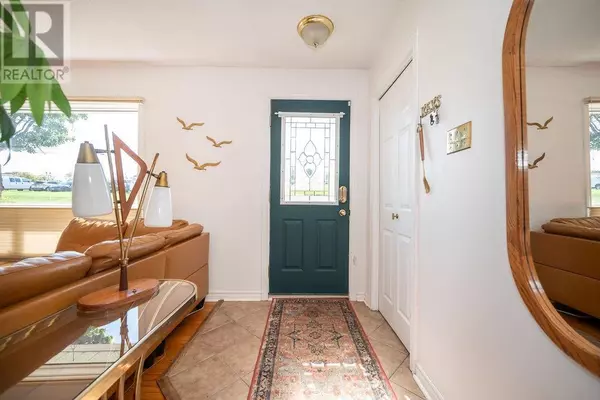
3 Beds
1 Bath
3 Beds
1 Bath
Key Details
Property Type Single Family Home
Sub Type Freehold
Listing Status Active
Purchase Type For Sale
Subdivision Pembroke Regional Hospital
MLS® Listing ID 1413658
Style Bungalow
Bedrooms 3
Originating Board Renfrew County Real Estate Board
Year Built 1973
Property Description
Location
Province ON
Rooms
Extra Room 1 Lower level 9’5” x 8’4” Other
Extra Room 2 Lower level 29’7” x 11’2” Family room/Fireplace
Extra Room 3 Lower level 11’2” x 10’0” Bedroom
Extra Room 4 Lower level 30’2” x 11’3” Utility room
Extra Room 5 Main level 13’2” x 11’11” Kitchen
Extra Room 6 Main level 9’0” x 8’9” Dining room
Interior
Heating Forced air
Cooling Central air conditioning
Flooring Mixed Flooring
Fireplaces Number 1
Exterior
Garage No
Fence Fenced yard
Community Features Family Oriented
Waterfront No
View Y/N No
Total Parking Spaces 3
Private Pool No
Building
Story 1
Sewer Municipal sewage system
Architectural Style Bungalow
Others
Ownership Freehold








