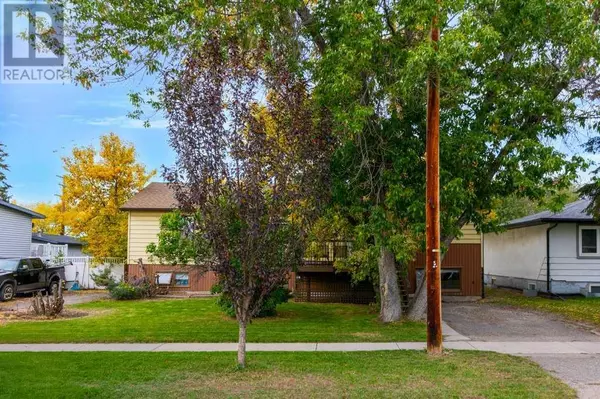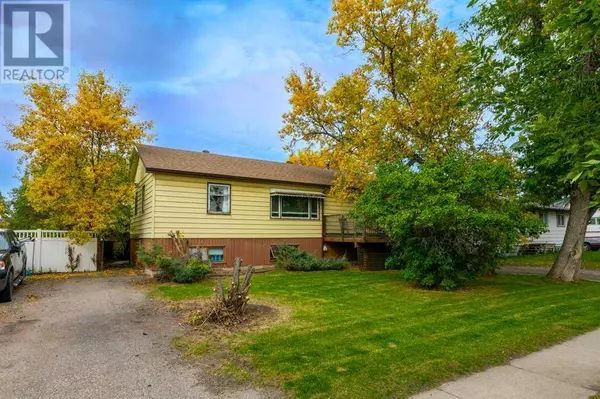
5 Beds
3 Baths
1,409 SqFt
5 Beds
3 Baths
1,409 SqFt
Key Details
Property Type Single Family Home
Sub Type Freehold
Listing Status Active
Purchase Type For Sale
Square Footage 1,409 sqft
Price per Sqft $422
Subdivision Old Town
MLS® Listing ID A2168779
Style 3 Level
Bedrooms 5
Originating Board Calgary Real Estate Board
Year Built 1959
Lot Size 7,435 Sqft
Acres 7435.7095
Property Description
Location
Province AB
Rooms
Extra Room 1 Second level 8.83 Ft x 7.33 Ft 4pc Bathroom
Extra Room 2 Second level 11.25 Ft x 11.17 Ft Bedroom
Extra Room 3 Second level 13.25 Ft x 11.25 Ft Bedroom
Extra Room 4 Basement 7.67 Ft x 5.92 Ft 4pc Bathroom
Extra Room 5 Basement 10.58 Ft x 11.75 Ft Bedroom
Extra Room 6 Basement 10.58 Ft x 15.67 Ft Kitchen
Interior
Heating Forced air
Cooling None
Flooring Carpeted, Laminate
Exterior
Garage Yes
Garage Spaces 2.0
Garage Description 2
Fence Partially fenced
Waterfront No
View Y/N No
Total Parking Spaces 2
Private Pool No
Building
Lot Description Landscaped
Architectural Style 3 Level
Others
Ownership Freehold








