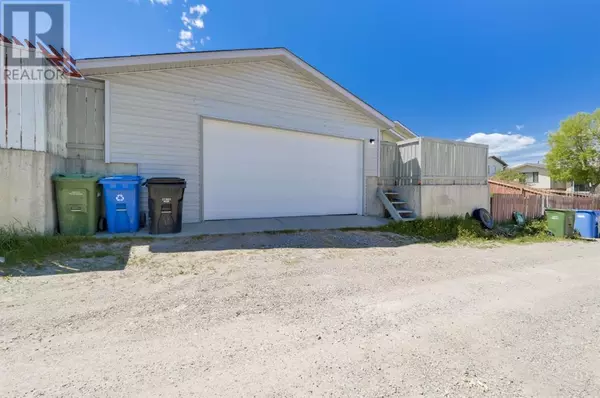
3 Beds
2 Baths
1,520 SqFt
3 Beds
2 Baths
1,520 SqFt
Key Details
Property Type Single Family Home
Sub Type Freehold
Listing Status Active
Purchase Type For Sale
Square Footage 1,520 sqft
Price per Sqft $378
Subdivision Sandstone Valley
MLS® Listing ID A2169247
Style 4 Level
Bedrooms 3
Originating Board Calgary Real Estate Board
Year Built 1986
Lot Size 4,273 Sqft
Acres 4273.2725
Property Description
Location
Province AB
Rooms
Extra Room 1 Second level 9.75 Ft x 10.08 Ft Bedroom
Extra Room 2 Second level 10.33 Ft x 13.08 Ft Primary Bedroom
Extra Room 3 Second level .00 Ft x .00 Ft 4pc Bathroom
Extra Room 4 Second level 14.42 Ft x 8.42 Ft Loft
Extra Room 5 Basement 23.83 Ft x 20.58 Ft Recreational, Games room
Extra Room 6 Lower level 14.42 Ft x 16.58 Ft Family room
Interior
Heating Forced air
Cooling None
Flooring Carpeted, Linoleum
Fireplaces Number 1
Exterior
Garage Yes
Garage Spaces 2.0
Garage Description 2
Fence Fence
Waterfront No
View Y/N No
Total Parking Spaces 2
Private Pool No
Building
Architectural Style 4 Level
Others
Ownership Freehold








