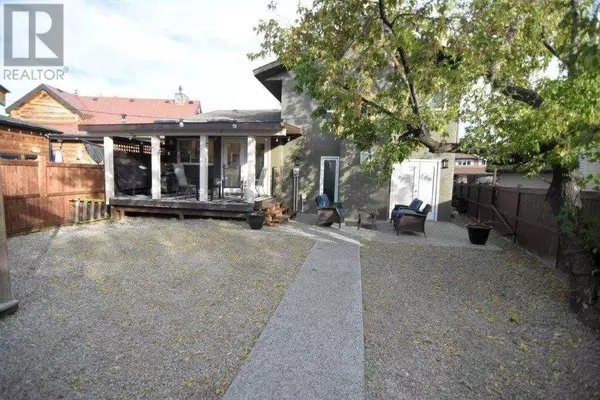
3 Beds
3 Baths
1,846 SqFt
3 Beds
3 Baths
1,846 SqFt
Key Details
Property Type Single Family Home
Sub Type Freehold
Listing Status Active
Purchase Type For Sale
Square Footage 1,846 sqft
Price per Sqft $335
Subdivision Parkwood
MLS® Listing ID A2167934
Style 4 Level
Bedrooms 3
Half Baths 1
Originating Board Calgary Real Estate Board
Year Built 1990
Lot Size 5,629 Sqft
Acres 5629.53
Property Description
Location
Province AB
Rooms
Extra Room 1 Basement 2.75 Ft x 5.75 Ft Other
Extra Room 2 Basement 14.75 Ft x 14.83 Ft Recreational, Games room
Extra Room 3 Basement 11.33 Ft x 15.00 Ft Other
Extra Room 4 Lower level 13.42 Ft x 16.42 Ft Family room
Extra Room 5 Lower level 8.67 Ft x 10.67 Ft Laundry room
Extra Room 6 Lower level 3.58 Ft x 8.00 Ft Other
Interior
Cooling Central air conditioning
Flooring Carpeted, Hardwood, Tile, Vinyl Plank
Fireplaces Number 1
Exterior
Garage Yes
Garage Spaces 2.0
Garage Description 2
Fence Fence
Community Features Golf Course Development
Waterfront No
View Y/N No
Total Parking Spaces 4
Private Pool No
Building
Architectural Style 4 Level
Others
Ownership Freehold








