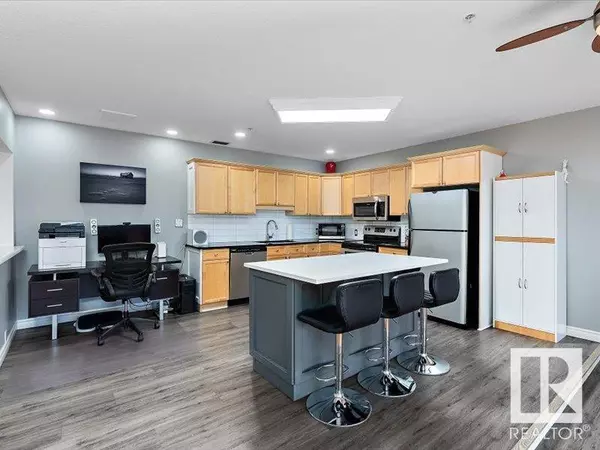REQUEST A TOUR
In-PersonVirtual Tour

$ 199,900
Est. payment | /mo
1 Bed
1 Bath
1,343 SqFt
$ 199,900
Est. payment | /mo
1 Bed
1 Bath
1,343 SqFt
Key Details
Property Type Condo
Sub Type Condominium/Strata
Listing Status Active
Purchase Type For Sale
Square Footage 1,343 sqft
Price per Sqft $148
Subdivision Downtown (Edmonton)
MLS® Listing ID E4408288
Bedrooms 1
Condo Fees $936/mo
Originating Board REALTORS® Association of Edmonton
Year Built 1973
Lot Size 279 Sqft
Acres 279.9693
Property Description
Gorgeous New York Style LOFT in the LIBERTY ON JASPER located in the heart of downtown and just 2 blocks from our amazing ICE DISTRICT. Be greeted with an open floor plan showcasing 10 foot ceilings, a spacious kitchen with stainless steel appliances, an abundance of maple cabinets, subway tiled backsplash, quartz countertops and a large island. The living and diningroom both have stunning east views of downtown and of the reconstructed Beaver Hills House Park. Huge Primary bedroom with contemporary black glass closet that stays, large bathroom with his & her sinks as well as insuite laundry/storage - new washer & dryer. Just a block away enjoy the 'soon to be' (2025 completion) - newly developed 'Warehouse Park District' the size of 3 NFL football fields which will include an off leash dog park, a Pavilion, basketball court, playground & more. This beautiful property is close to restaurants, shopping, the LRT, coffee shops, nightlife, legislative grounds, Grant MacEwan and quick access to the U of A. (id:24570)
Location
Province AB
Rooms
Extra Room 1 Main level 5.8 m X 5.88 m Living room
Extra Room 2 Main level 4.49 m X 5 m Kitchen
Extra Room 3 Main level 5.71 m X 5.88 m Primary Bedroom
Extra Room 4 Main level 1.92 m X 4.35 m Laundry room
Interior
Heating Hot water radiator heat
Exterior
Garage No
Waterfront No
View Y/N Yes
View City view
Private Pool No
Others
Ownership Condominium/Strata








