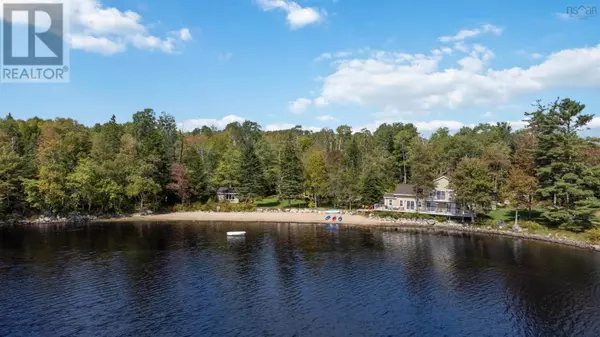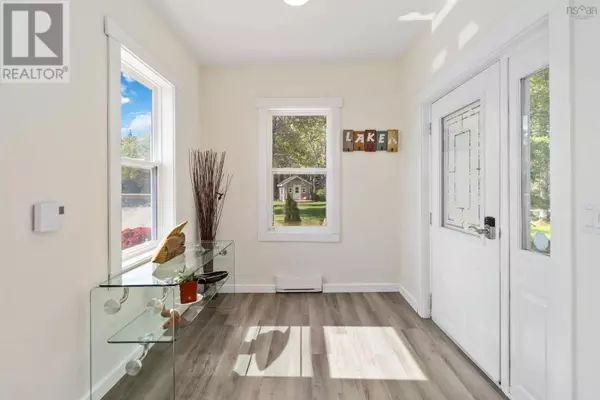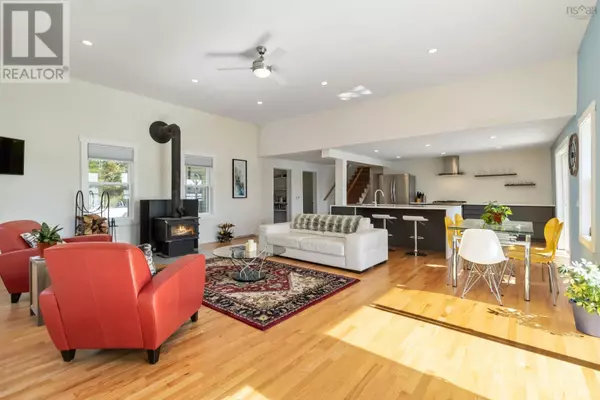6 Beds
4 Baths
3,063 SqFt
6 Beds
4 Baths
3,063 SqFt
Key Details
Property Type Single Family Home
Sub Type Freehold
Listing Status Active
Purchase Type For Sale
Square Footage 3,063 sqft
Price per Sqft $610
Subdivision Harriston
MLS® Listing ID 202423481
Style 2 Level
Bedrooms 6
Originating Board Nova Scotia Association of REALTORS®
Lot Size 3.360 Acres
Acres 146361.6
Property Description
Location
Province NS
Rooms
Extra Room 1 Second level 15.11X6.2 Primary Bedroom
Extra Room 2 Second level 8.8x9.8 Ensuite (# pieces 2-6)
Extra Room 3 Second level 10.5X5 Storage
Extra Room 4 Second level 11.5X8.6 Bedroom
Extra Room 5 Second level 11.10X19.6 Primary Bedroom
Extra Room 6 Second level 3.9X7.2 Storage
Interior
Flooring Ceramic Tile, Hardwood, Tile
Exterior
Parking Features No
Community Features School Bus
View Y/N Yes
View Lake view
Private Pool No
Building
Lot Description Landscaped
Story 2
Sewer Septic System
Architectural Style 2 Level
Others
Ownership Freehold







