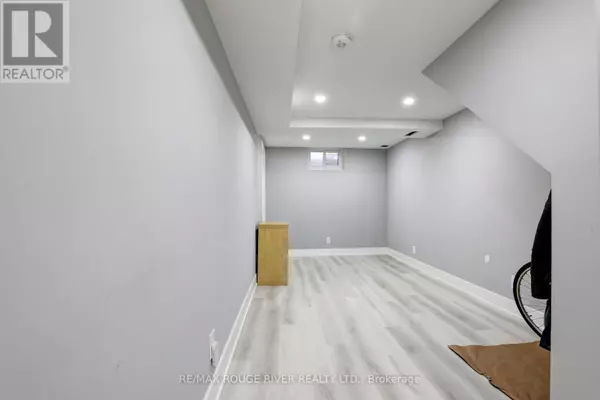
3 Beds
2 Baths
1,199 SqFt
3 Beds
2 Baths
1,199 SqFt
Key Details
Property Type Townhouse
Sub Type Townhouse
Listing Status Active
Purchase Type For Sale
Square Footage 1,199 sqft
Price per Sqft $708
Subdivision Iroquois Ridge South
MLS® Listing ID W9372692
Bedrooms 3
Half Baths 1
Condo Fees $422/mo
Originating Board Toronto Regional Real Estate Board
Property Description
Location
Province ON
Rooms
Extra Room 1 Second level 4.7 m X 3.03 m Primary Bedroom
Extra Room 2 Second level 3.42 m X 2.98 m Bedroom 2
Extra Room 3 Second level 2.84 m X 2.74 m Bedroom 3
Extra Room 4 Lower level 4.97 m X 2.51 m Recreational, Games room
Extra Room 5 Lower level 2.56 m X 2.05 m Foyer
Extra Room 6 Main level 5.82 m X 3.37 m Living room
Interior
Heating Forced air
Cooling Central air conditioning
Flooring Vinyl
Exterior
Garage Yes
Community Features Pet Restrictions
Waterfront No
View Y/N No
Total Parking Spaces 3
Private Pool No
Building
Story 3
Others
Ownership Condominium/Strata








