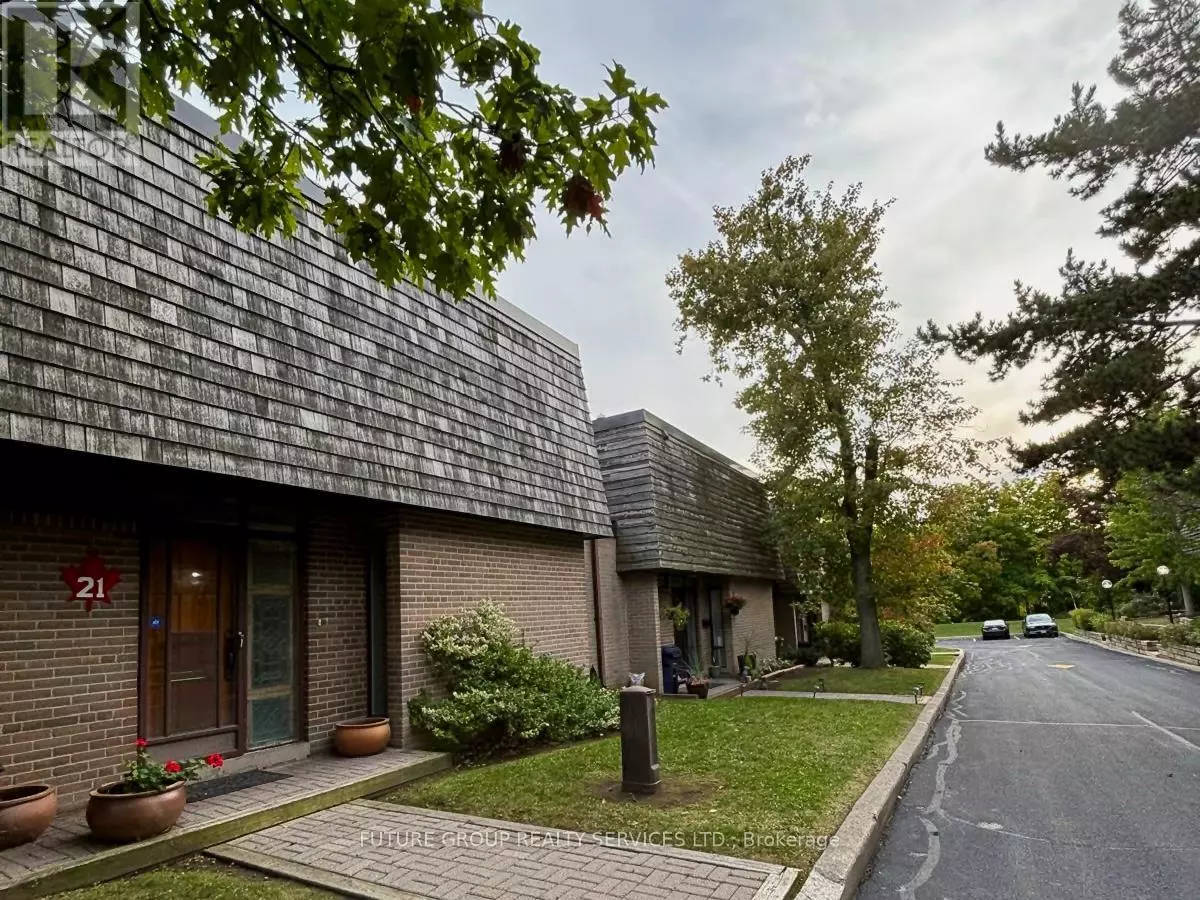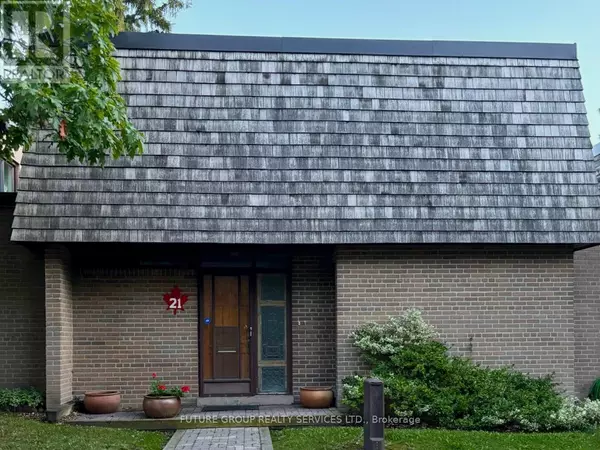
3 Beds
3 Baths
1,399 SqFt
3 Beds
3 Baths
1,399 SqFt
Key Details
Property Type Townhouse
Sub Type Townhouse
Listing Status Active
Purchase Type For Sale
Square Footage 1,399 sqft
Price per Sqft $642
Subdivision Eringate-Centennial-West Deane
MLS® Listing ID W9372881
Bedrooms 3
Half Baths 1
Condo Fees $737/mo
Originating Board Toronto Regional Real Estate Board
Property Description
Location
Province ON
Rooms
Extra Room 1 Second level 5.23 m X 4.7 m Primary Bedroom
Extra Room 2 Second level 4.17 m X 3.66 m Bedroom 2
Extra Room 3 Second level 2.64 m X 2.34 m Bathroom
Extra Room 4 Basement 2.8 m X 2.16 m Bathroom
Extra Room 5 Basement 7.87 m X 3.66 m Family room
Extra Room 6 Basement 3.2 m X 2.44 m Laundry room
Interior
Heating Forced air
Cooling Central air conditioning
Flooring Hardwood, Laminate
Exterior
Garage Yes
Community Features Pet Restrictions
Waterfront No
View Y/N No
Total Parking Spaces 1
Private Pool No
Building
Story 2
Others
Ownership Condominium/Strata








