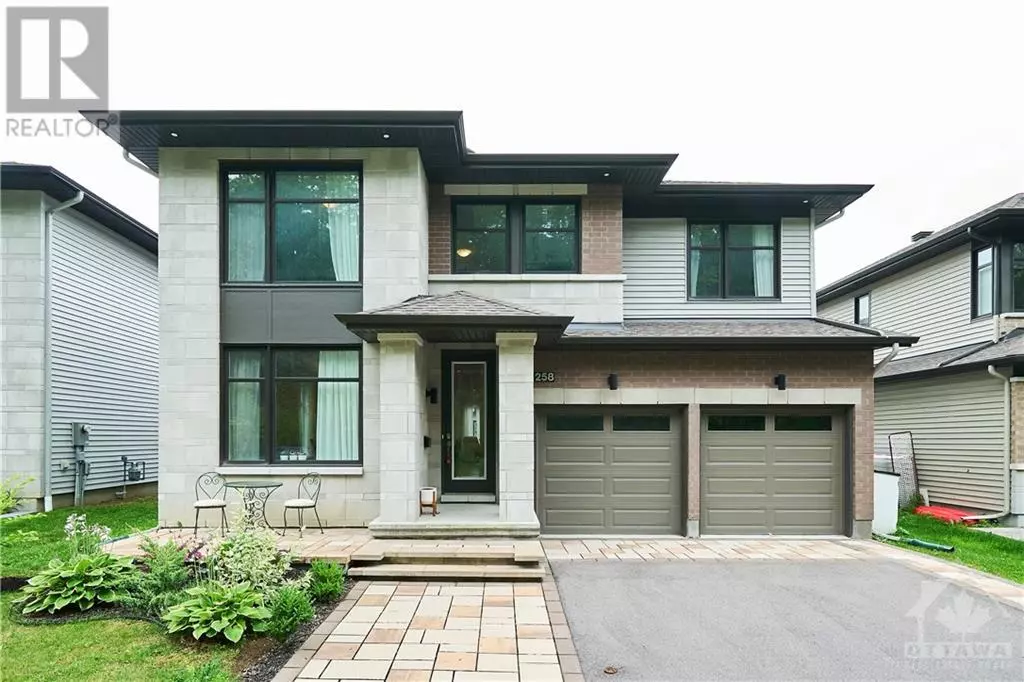
5 Beds
5 Baths
5 Beds
5 Baths
OPEN HOUSE
Sun Nov 10, 2:00pm - 4:00pm
Key Details
Property Type Single Family Home
Sub Type Freehold
Listing Status Active
Purchase Type For Sale
Subdivision Riverside South
MLS® Listing ID 1414069
Bedrooms 5
Originating Board Ottawa Real Estate Board
Year Built 2020
Property Description
Location
Province ON
Rooms
Extra Room 1 Second level Measurements not available 3pc Ensuite bath
Extra Room 2 Second level 11'8\" x 17'6\" Bedroom
Extra Room 3 Second level 17'6\" x 17'6\" Primary Bedroom
Extra Room 4 Second level 12'6\" x 16'0\" Bedroom
Extra Room 5 Second level 11'6\" x 10'5\" 5pc Ensuite bath
Extra Room 6 Second level 16'11\" x 12'7\" Bedroom
Interior
Heating Forced air
Cooling Central air conditioning
Flooring Wall-to-wall carpet, Hardwood, Tile
Fireplaces Number 1
Exterior
Garage Yes
Fence Fenced yard
Community Features Family Oriented
Waterfront No
View Y/N No
Total Parking Spaces 4
Private Pool No
Building
Lot Description Landscaped
Story 2
Sewer Municipal sewage system
Others
Ownership Freehold








