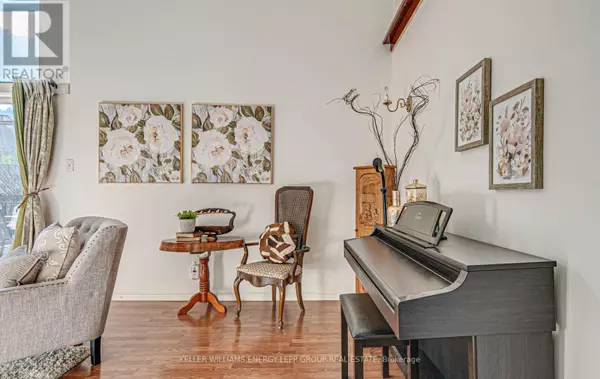
5 Beds
4 Baths
1,399 SqFt
5 Beds
4 Baths
1,399 SqFt
Key Details
Property Type Townhouse
Sub Type Townhouse
Listing Status Active
Purchase Type For Sale
Square Footage 1,399 sqft
Price per Sqft $521
Subdivision Liverpool
MLS® Listing ID E9373122
Style Multi-level
Bedrooms 5
Half Baths 2
Condo Fees $443/mo
Originating Board Central Lakes Association of REALTORS®
Property Description
Location
Province ON
Rooms
Extra Room 1 Second level 3.44 m X 3.49 m Dining room
Extra Room 2 Second level 3.1 m X 3.49 m Kitchen
Extra Room 3 Second level 3 m X 3.67 m Office
Extra Room 4 Third level 4.23 m X 3.72 m Primary Bedroom
Extra Room 5 Third level 3.72 m X 3.44 m Bedroom 2
Extra Room 6 Third level 3.14 m X 3.44 m Bedroom 3
Interior
Heating Forced air
Cooling Central air conditioning
Flooring Tile
Exterior
Garage Yes
Community Features Pet Restrictions
Waterfront No
View Y/N No
Total Parking Spaces 3
Private Pool No
Building
Architectural Style Multi-level
Others
Ownership Condominium/Strata








