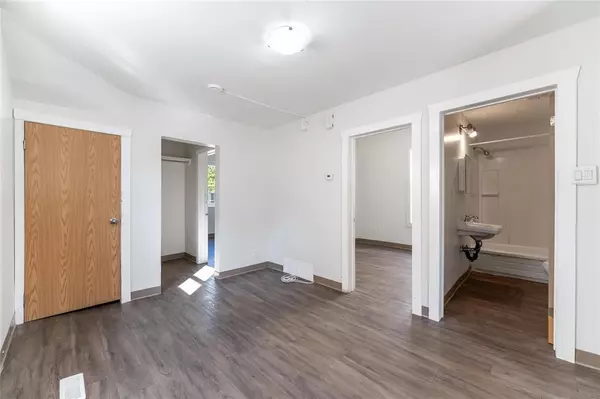
4 Beds
2 Baths
1,200 SqFt
4 Beds
2 Baths
1,200 SqFt
Key Details
Property Type Single Family Home
Sub Type Freehold
Listing Status Active
Purchase Type For Sale
Square Footage 1,200 sqft
Price per Sqft $197
Subdivision West Broadway
MLS® Listing ID 202422446
Bedrooms 4
Originating Board Winnipeg Regional Real Estate Board
Year Built 1905
Property Description
Location
Province MB
Rooms
Extra Room 1 Basement 16 ft , 3 in X 22 ft , 1 in Recreation room
Extra Room 2 Main level 11 ft , 9 in X 8 ft , 1 in Bedroom
Extra Room 3 Main level 13 ft , 6 in X 9 ft , 4 in Living room
Extra Room 4 Main level 9 ft , 1 in X 8 ft , 1 in Bedroom
Extra Room 5 Main level 11 ft , 2 in X 9 ft , 6 in Kitchen
Extra Room 6 Upper Level 8 ft , 7 in X 10 ft Kitchen
Interior
Heating Forced air
Flooring Wall-to-wall carpet, Laminate, Vinyl
Exterior
Garage No
Waterfront No
View Y/N No
Total Parking Spaces 3
Private Pool No
Building
Lot Description Landscaped
Story 2
Sewer Municipal sewage system
Others
Ownership Freehold








