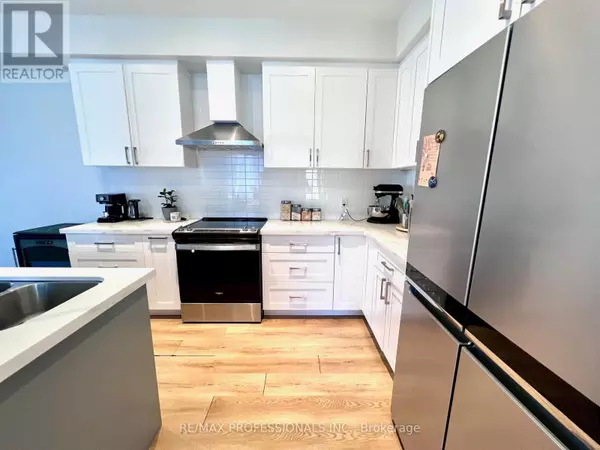
4 Beds
4 Baths
1,499 SqFt
4 Beds
4 Baths
1,499 SqFt
Key Details
Property Type Townhouse
Sub Type Townhouse
Listing Status Active
Purchase Type For Rent
Square Footage 1,499 sqft
Subdivision Downtown Brampton
MLS® Listing ID W9373873
Bedrooms 4
Half Baths 1
Originating Board Toronto Regional Real Estate Board
Property Description
Location
Province ON
Rooms
Extra Room 1 Second level 4.6 m X 4.6 m Primary Bedroom
Extra Room 2 Second level 3.68 m X 3.1 m Bedroom
Extra Room 3 Second level 4.1 m X 3 m Bedroom 2
Extra Room 4 Second level Measurements not available Laundry room
Extra Room 5 Basement 4.8 m X 4.4 m Bedroom 3
Extra Room 6 Basement 4.75 m X 2 m Office
Interior
Heating Forced air
Cooling Central air conditioning
Flooring Ceramic, Laminate
Exterior
Garage Yes
Waterfront No
View Y/N No
Total Parking Spaces 2
Private Pool No
Building
Story 2
Sewer Septic System
Others
Ownership Freehold
Acceptable Financing Monthly
Listing Terms Monthly








