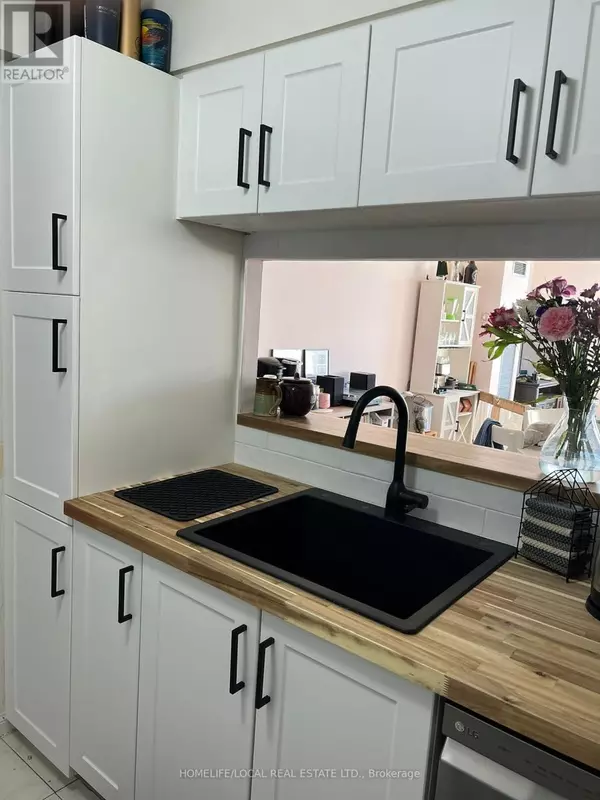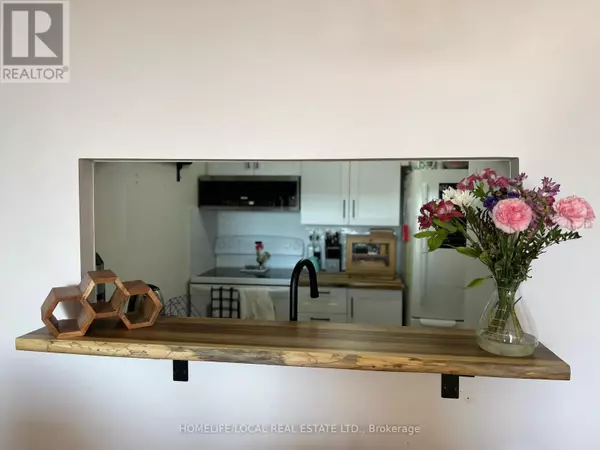
2 Beds
2 Baths
999 SqFt
2 Beds
2 Baths
999 SqFt
Key Details
Property Type Condo
Sub Type Condominium/Strata
Listing Status Active
Purchase Type For Sale
Square Footage 999 sqft
Price per Sqft $580
Subdivision Weston
MLS® Listing ID W9373696
Bedrooms 2
Condo Fees $855/mo
Originating Board Toronto Regional Real Estate Board
Property Description
Location
Province ON
Rooms
Extra Room 1 Flat 2.75 m X 2.43 m Kitchen
Extra Room 2 Flat 7.01 m X 3.2 m Dining room
Extra Room 3 Flat 7.01 m X 3.2 m Living room
Extra Room 4 Flat 4.3 m X 3.35 m Primary Bedroom
Extra Room 5 Flat 4.3 m X 3.35 m Bedroom 2
Extra Room 6 Flat 1.52 m X 1 m Foyer
Interior
Heating Forced air
Cooling Central air conditioning
Exterior
Garage Yes
Community Features Pet Restrictions, Community Centre
Waterfront No
View Y/N No
Private Pool Yes
Others
Ownership Condominium/Strata








