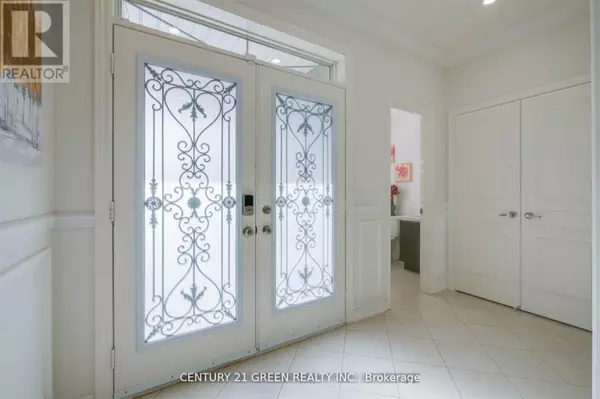REQUEST A TOUR
In-PersonVirtual Tour

$ 1,299,000
Est. payment | /mo
6 Beds
6 Baths
2,499 SqFt
$ 1,299,000
Est. payment | /mo
6 Beds
6 Baths
2,499 SqFt
Key Details
Property Type Single Family Home
Sub Type Freehold
Listing Status Active
Purchase Type For Sale
Square Footage 2,499 sqft
Price per Sqft $519
Subdivision Ford
MLS® Listing ID W9374428
Bedrooms 6
Half Baths 1
Originating Board Toronto Regional Real Estate Board
Property Description
Welcome To This Absolutely Stunning Semi Detach. Starlane's Sutton 7 Model Ele 2A. One Of The Biggest Semi Located In Milton's Best Neighborhoods. Unique 4 Bedrooms With 2 Ensuites And A 3rd Washroom On Second Floor With The Convenience Of Upstairs Laundry Room Making It Perfect For The Family. Main Floor Is With Spacious Layout Of Having Separate Living And Family Room. The Family Room Boasts A Cozy Gas Fireplace. Pot Lights In Both Family And Living Rooms With State Of Art Wainscoting And Crown Molding Adds A Touch Of Elegance And Sophistication. Stone & Brick Elevation, Approx. 2552 Sq Ft + Legal Finish Basement, second dwelling. Nice Kitchen With Granite Waterfall Centre Island, Gas Stove And Gas Connection To The Backyard For Bbq. Separate Entrance For Legal Basement With 2 Bedrooms And 2 Baths Apprx 900Sqft. Close To All Amenities. **** EXTRAS **** Pot Lights Through Out. Close To Restaurant, Parks, School, Hwy, Excellent Location. (id:24570)
Location
Province ON
Interior
Heating Forced air
Cooling Central air conditioning
Exterior
Garage Yes
Waterfront No
View Y/N No
Total Parking Spaces 2
Private Pool No
Building
Story 2
Sewer Sanitary sewer
Others
Ownership Freehold








