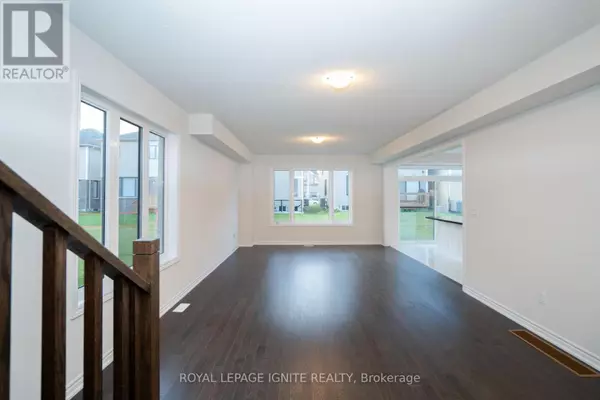
4 Beds
3 Baths
1,999 SqFt
4 Beds
3 Baths
1,999 SqFt
Key Details
Property Type Single Family Home
Sub Type Freehold
Listing Status Active
Purchase Type For Rent
Square Footage 1,999 sqft
Subdivision Rural Barrie Southeast
MLS® Listing ID S9374557
Bedrooms 4
Half Baths 1
Originating Board Toronto Regional Real Estate Board
Property Description
Location
Province ON
Rooms
Extra Room 1 Second level 4.26 m X 3.81 m Primary Bedroom
Extra Room 2 Second level 3.04 m X 3.16 m Bedroom 2
Extra Room 3 Second level 4.45 m X 3.04 m Bedroom 3
Extra Room 4 Second level 3.41 m X 3.65 m Bedroom 4
Extra Room 5 Main level 4.26 m X 4.26 m Great room
Extra Room 6 Main level 4.26 m X 2.74 m Dining room
Interior
Heating Forced air
Cooling Central air conditioning
Flooring Hardwood
Exterior
Garage Yes
Waterfront No
View Y/N No
Total Parking Spaces 3
Private Pool No
Building
Story 2
Sewer Sanitary sewer
Others
Ownership Freehold
Acceptable Financing Monthly
Listing Terms Monthly








