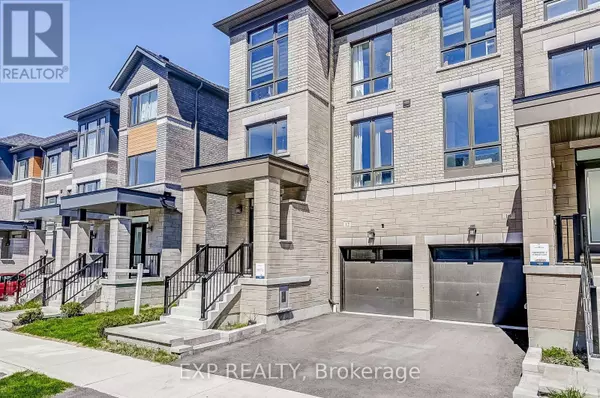
4 Beds
4 Baths
4 Beds
4 Baths
Key Details
Property Type Townhouse
Sub Type Townhouse
Listing Status Active
Purchase Type For Sale
Subdivision South East
MLS® Listing ID E9374821
Bedrooms 4
Half Baths 1
Condo Fees $146/mo
Originating Board Toronto Regional Real Estate Board
Property Description
Location
Province ON
Rooms
Extra Room 1 Second level 4.3688 m X 3.5052 m Great room
Extra Room 2 Second level 4.7244 m X 3.528 m Dining room
Extra Room 3 Second level 5.7912 m X 2.9972 m Kitchen
Extra Room 4 Third level 4.4704 m X 3.9624 m Primary Bedroom
Extra Room 5 Third level 3.3528 m X 3.302 m Bedroom 2
Extra Room 6 Third level 3.048 m X 2.794 m Bedroom 3
Interior
Heating Forced air
Cooling Central air conditioning
Flooring Tile, Hardwood
Fireplaces Number 1
Exterior
Garage Yes
Community Features Community Centre
Waterfront No
View Y/N No
Total Parking Spaces 2
Private Pool No
Building
Story 3
Sewer Sanitary sewer
Others
Ownership Freehold








