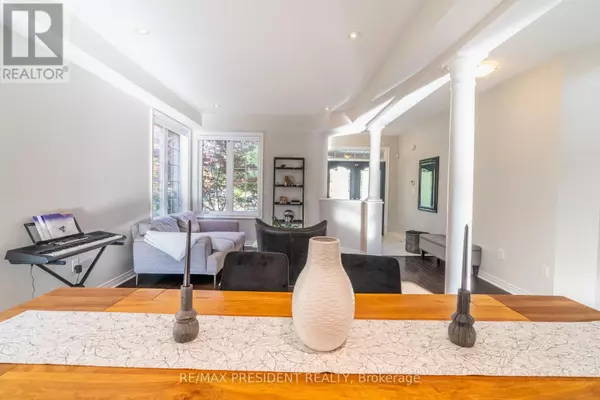
4 Beds
4 Baths
2,499 SqFt
4 Beds
4 Baths
2,499 SqFt
Key Details
Property Type Single Family Home
Sub Type Freehold
Listing Status Active
Purchase Type For Sale
Square Footage 2,499 sqft
Price per Sqft $600
Subdivision Rural Caledon
MLS® Listing ID W9374820
Bedrooms 4
Half Baths 1
Originating Board Toronto Regional Real Estate Board
Property Description
Location
Province ON
Rooms
Extra Room 1 Second level 5.58 m X 4.13 m Primary Bedroom
Extra Room 2 Second level 4.19 m X 3.37 m Bedroom 2
Extra Room 3 Second level 4.19 m X 3.1 m Bedroom 3
Extra Room 4 Second level 4.01 m X 3.35 m Bedroom 4
Extra Room 5 Ground level 6.03 m X 4.08 m Kitchen
Extra Room 6 Ground level 6.43 m X 3.66 m Dining room
Interior
Heating Forced air
Cooling Central air conditioning
Flooring Hardwood
Fireplaces Number 1
Exterior
Garage Yes
Fence Fenced yard
Waterfront No
View Y/N No
Total Parking Spaces 6
Private Pool No
Building
Lot Description Landscaped
Story 2
Sewer Sanitary sewer
Others
Ownership Freehold








