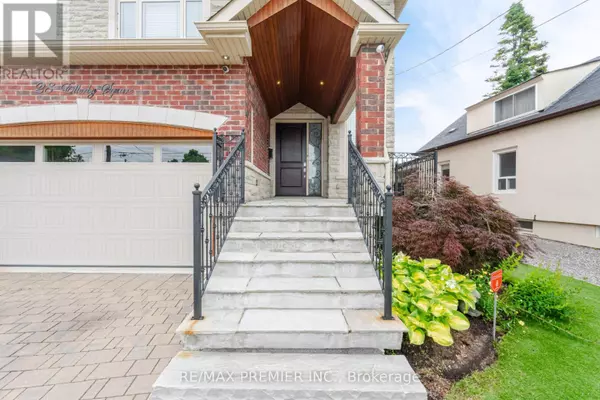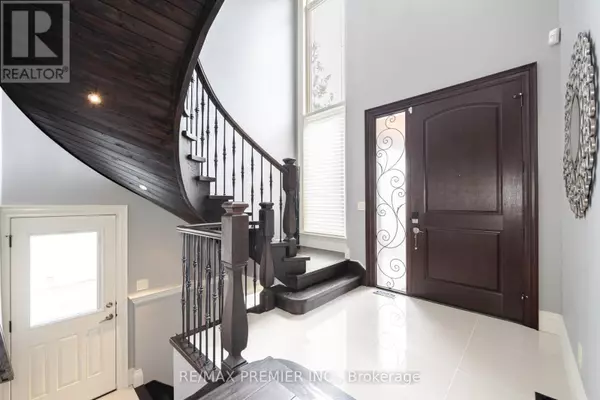
5 Beds
6 Baths
2,499 SqFt
5 Beds
6 Baths
2,499 SqFt
Key Details
Property Type Single Family Home
Sub Type Freehold
Listing Status Active
Purchase Type For Sale
Square Footage 2,499 sqft
Price per Sqft $875
Subdivision West Woodbridge
MLS® Listing ID N9375025
Bedrooms 5
Half Baths 1
Originating Board Toronto Regional Real Estate Board
Property Description
Location
Province ON
Rooms
Extra Room 1 Main level 5.18 m X 3.63 m Kitchen
Extra Room 2 Main level 2.44 m X 3.63 m Eating area
Extra Room 3 Main level 4.88 m X 4.26 m Living room
Extra Room 4 Main level 3.35 m X 3.04 m Office
Extra Room 5 Main level 3.5 m X 3.5 m Dining room
Extra Room 6 Upper Level 4.88 m X 4.57 m Primary Bedroom
Interior
Heating Forced air
Cooling Central air conditioning
Flooring Ceramic, Hardwood
Exterior
Garage Yes
Waterfront No
View Y/N No
Total Parking Spaces 5
Private Pool No
Building
Story 2
Sewer Sanitary sewer
Others
Ownership Freehold








