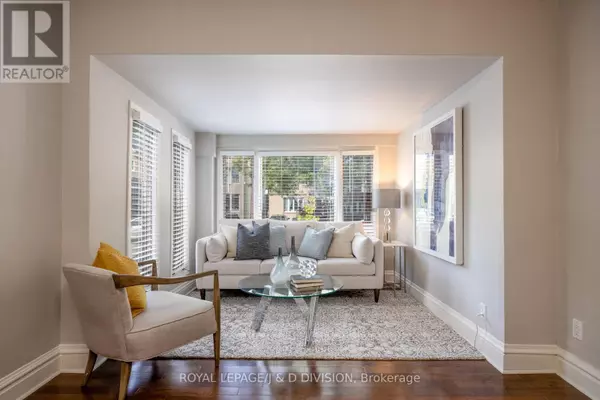
3 Beds
2 Baths
3 Beds
2 Baths
Key Details
Property Type Single Family Home
Sub Type Freehold
Listing Status Active
Purchase Type For Sale
Subdivision Lawrence Park North
MLS® Listing ID C9375536
Bedrooms 3
Half Baths 1
Originating Board Toronto Regional Real Estate Board
Property Description
Location
Province ON
Rooms
Extra Room 1 Second level 4.65 m X 2.9 m Primary Bedroom
Extra Room 2 Second level 3.89 m X 3.35 m Bedroom 2
Extra Room 3 Second level 3.58 m X 3.05 m Bedroom 3
Extra Room 4 Lower level 7.34 m X 4.32 m Recreational, Games room
Extra Room 5 Main level 6.17 m X 3.3 m Living room
Extra Room 6 Main level 3.78 m X 3.05 m Dining room
Interior
Heating Forced air
Cooling Central air conditioning
Flooring Wood, Tile
Exterior
Garage No
Fence Fenced yard
Community Features Community Centre
Waterfront No
View Y/N No
Total Parking Spaces 1
Private Pool No
Building
Story 2
Sewer Sanitary sewer
Others
Ownership Freehold








