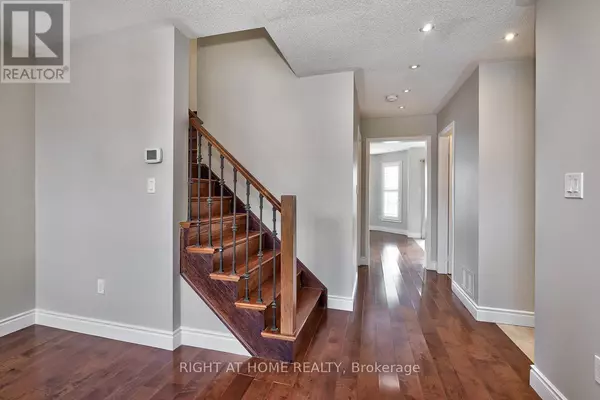
5 Beds
4 Baths
5 Beds
4 Baths
Key Details
Property Type Single Family Home
Sub Type Freehold
Listing Status Active
Purchase Type For Rent
Subdivision West Oak Trails
MLS® Listing ID W9377519
Bedrooms 5
Half Baths 1
Originating Board Toronto Regional Real Estate Board
Property Description
Location
Province ON
Rooms
Extra Room 1 Basement 6.07 m X 4.42 m Recreational, Games room
Extra Room 2 Basement 4.78 m X 3.99 m Bedroom 5
Extra Room 3 Basement Measurements not available Other
Extra Room 4 Main level 5.79 m X 0.17 m Living room
Extra Room 5 Main level 4.47 m X 3.33 m Kitchen
Extra Room 6 Main level 4.42 m X 3.99 m Family room
Interior
Heating Forced air
Cooling Central air conditioning
Fireplaces Number 1
Exterior
Garage Yes
Community Features Community Centre
Waterfront No
View Y/N No
Total Parking Spaces 2
Private Pool No
Building
Story 2
Sewer Sanitary sewer
Others
Ownership Freehold
Acceptable Financing Monthly
Listing Terms Monthly








