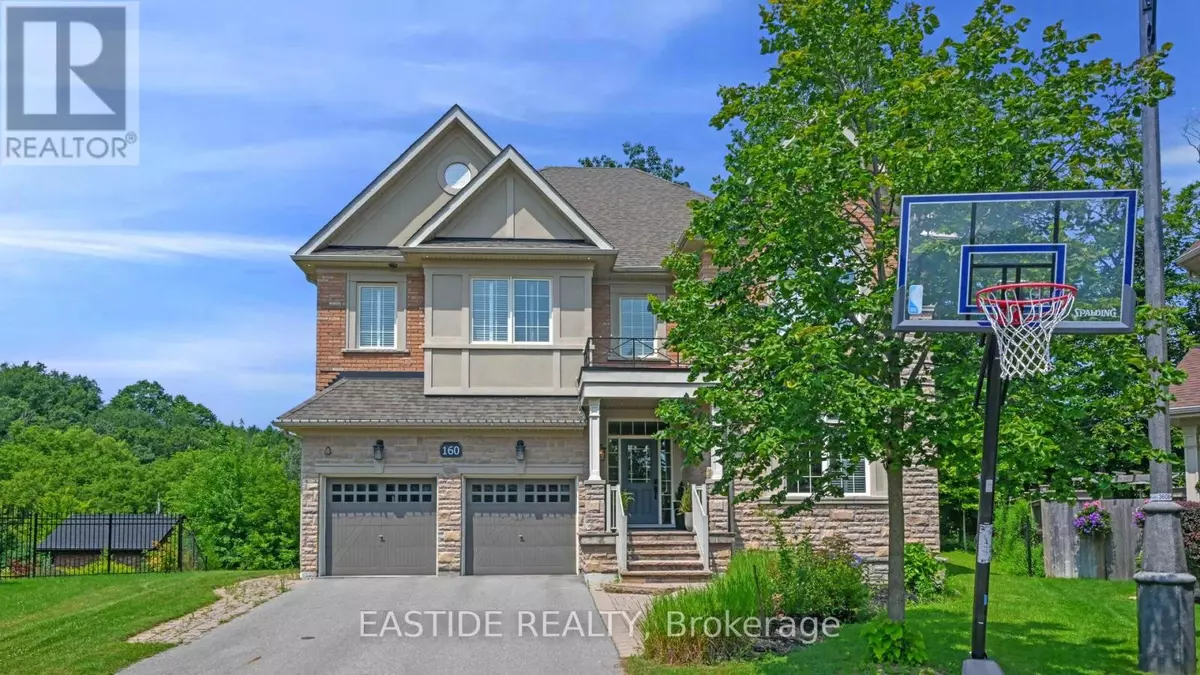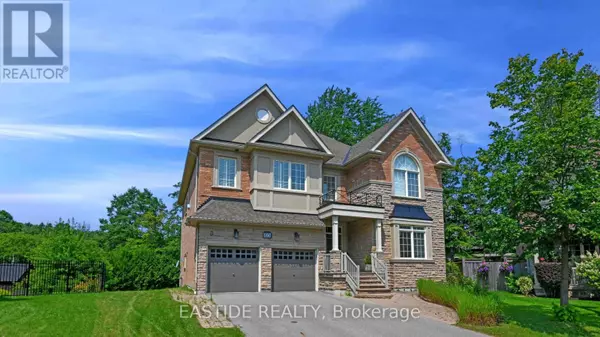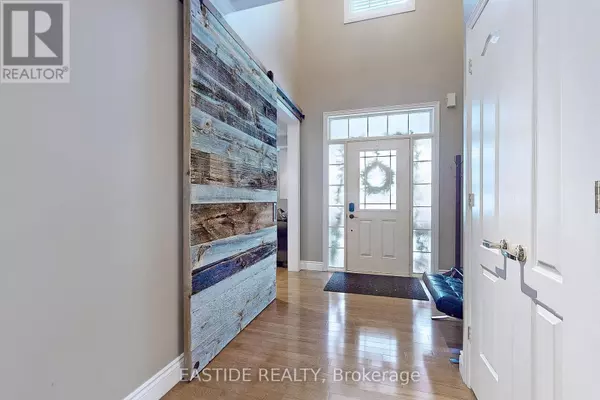
4 Beds
4 Baths
3,499 SqFt
4 Beds
4 Baths
3,499 SqFt
Key Details
Property Type Single Family Home
Sub Type Freehold
Listing Status Active
Purchase Type For Sale
Square Footage 3,499 sqft
Price per Sqft $682
Subdivision Aurora Estates
MLS® Listing ID N9378544
Bedrooms 4
Half Baths 1
Originating Board Toronto Regional Real Estate Board
Property Description
Location
Province ON
Rooms
Extra Room 1 Second level 5.83 m X 6.44 m Bedroom 2
Extra Room 2 Second level 4.61 m X 4.61 m Bedroom 3
Extra Room 3 Second level 3.69 m X 3.69 m Bedroom 4
Extra Room 4 Second level 5.24 m X 7.05 m Primary Bedroom
Extra Room 5 Ground level 3.99 m X 4.61 m Living room
Extra Room 6 Ground level 3.99 m X 4.31 m Dining room
Interior
Heating Forced air
Cooling Central air conditioning
Flooring Hardwood
Exterior
Garage Yes
Waterfront No
View Y/N No
Total Parking Spaces 7
Private Pool No
Building
Story 2
Sewer Sanitary sewer
Others
Ownership Freehold








