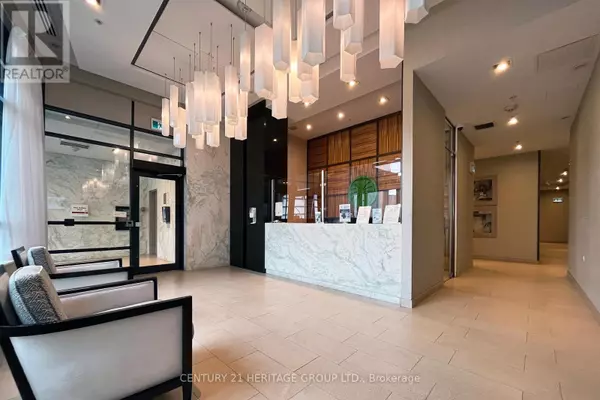
2 Beds
2 Baths
699 SqFt
2 Beds
2 Baths
699 SqFt
Key Details
Property Type Condo
Sub Type Condominium/Strata
Listing Status Active
Purchase Type For Rent
Square Footage 699 sqft
Subdivision Newtonbrook West
MLS® Listing ID C9379265
Bedrooms 2
Originating Board Toronto Regional Real Estate Board
Property Description
Location
Province ON
Rooms
Extra Room 1 Flat 2.89 m X 3.63 m Living room
Extra Room 2 Flat 2.89 m X 3.63 m Dining room
Extra Room 3 Flat 2.23 m X 2.67 m Kitchen
Extra Room 4 Flat 3.15 m X 3.12 m Primary Bedroom
Extra Room 5 Flat 2.8 m X 2.92 m Bedroom 2
Interior
Heating Forced air
Cooling Central air conditioning
Flooring Hardwood, Ceramic
Exterior
Garage Yes
Community Features Pet Restrictions
Waterfront No
View Y/N Yes
View View
Total Parking Spaces 1
Private Pool Yes
Others
Ownership Condominium/Strata
Acceptable Financing Monthly
Listing Terms Monthly








