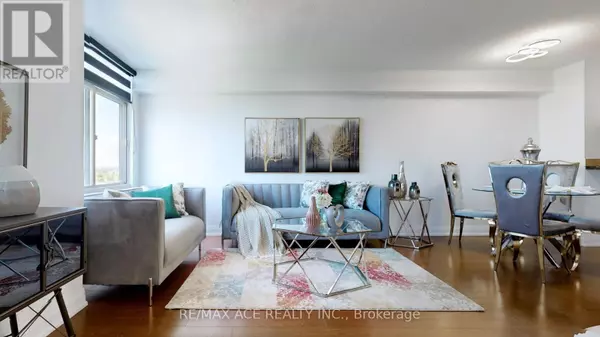
3 Beds
2 Baths
999 SqFt
3 Beds
2 Baths
999 SqFt
Key Details
Property Type Condo
Sub Type Condominium/Strata
Listing Status Active
Purchase Type For Sale
Square Footage 999 sqft
Price per Sqft $600
Subdivision Milliken
MLS® Listing ID E9379238
Bedrooms 3
Half Baths 1
Condo Fees $627/mo
Originating Board Toronto Regional Real Estate Board
Property Description
Location
Province ON
Rooms
Extra Room 1 Flat 5.64 m X 3.5 m Living room
Extra Room 2 Flat 5.65 m X 3.27 m Dining room
Extra Room 3 Flat 3.53 m X 2.37 m Kitchen
Extra Room 4 Flat 4.17 m X 3.1 m Primary Bedroom
Extra Room 5 Flat 3.45 m X 3.22 m Den
Extra Room 6 Flat 3.2 m X 2.87 m Bedroom 2
Interior
Heating Forced air
Cooling Central air conditioning
Flooring Laminate, Ceramic
Exterior
Garage Yes
Community Features Pet Restrictions, Community Centre
Waterfront No
View Y/N No
Total Parking Spaces 2
Private Pool Yes
Others
Ownership Condominium/Strata








