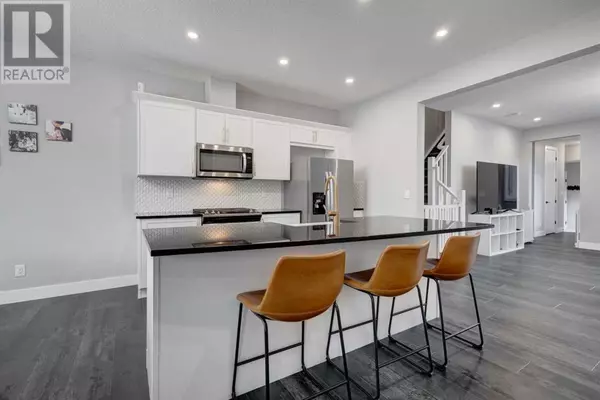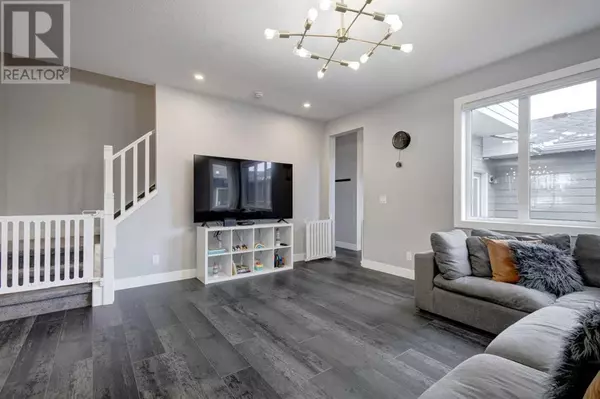
3 Beds
3 Baths
1,742 SqFt
3 Beds
3 Baths
1,742 SqFt
Key Details
Property Type Single Family Home
Sub Type Freehold
Listing Status Active
Purchase Type For Sale
Square Footage 1,742 sqft
Price per Sqft $335
Subdivision Yorkville
MLS® Listing ID A2170009
Bedrooms 3
Half Baths 1
Originating Board Calgary Real Estate Board
Year Built 2019
Lot Size 2,249 Sqft
Acres 2249.6572
Property Description
Location
Province AB
Rooms
Extra Room 1 Second level 11.75 Ft x 5.25 Ft 4pc Bathroom
Extra Room 2 Second level 6.17 Ft x 15.50 Ft 5pc Bathroom
Extra Room 3 Second level 10.25 Ft x 12.33 Ft Bedroom
Extra Room 4 Second level 9.50 Ft x 10.17 Ft Bedroom
Extra Room 5 Second level 12.67 Ft x 14.42 Ft Primary Bedroom
Extra Room 6 Second level 6.42 Ft x 5.67 Ft Other
Interior
Heating Forced air,
Cooling None
Flooring Carpeted, Ceramic Tile, Vinyl Plank
Exterior
Garage Yes
Garage Spaces 2.0
Garage Description 2
Fence Fence
Waterfront No
View Y/N Yes
View View
Total Parking Spaces 2
Private Pool No
Building
Lot Description Landscaped, Lawn
Story 2
Others
Ownership Freehold








