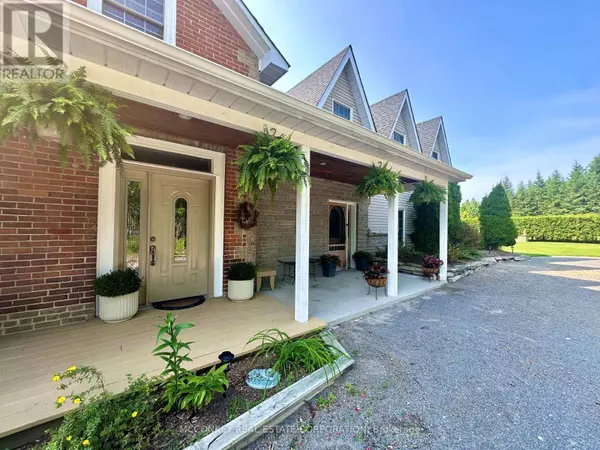
4 Beds
3 Baths
3,499 SqFt
4 Beds
3 Baths
3,499 SqFt
Key Details
Property Type Single Family Home
Listing Status Active
Purchase Type For Sale
Square Footage 3,499 sqft
Price per Sqft $540
Subdivision Rural Otonabee-South Monaghan
MLS® Listing ID X9380009
Bedrooms 4
Originating Board Central Lakes Association of REALTORS®
Property Description
Location
Province ON
Rooms
Extra Room 1 Second level 6.32 m X 4.6 m Primary Bedroom
Extra Room 2 Second level 4.37 m X 3.78 m Bedroom 2
Extra Room 3 Second level 5.18 m X 3.25 m Bedroom 3
Extra Room 4 Second level 6.05 m X 3.17 m Bedroom 4
Extra Room 5 Main level 4.44 m X 3.73 m Dining room
Extra Room 6 Main level 7.72 m X 6.32 m Family room
Interior
Heating Forced air
Cooling Central air conditioning
Fireplaces Type Woodstove
Exterior
Garage No
Community Features School Bus
Waterfront No
View Y/N No
Total Parking Spaces 10
Private Pool Yes
Building
Lot Description Landscaped
Story 2
Sewer Septic System








