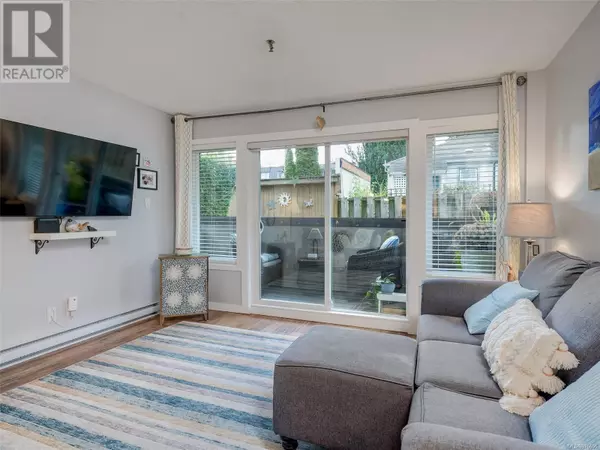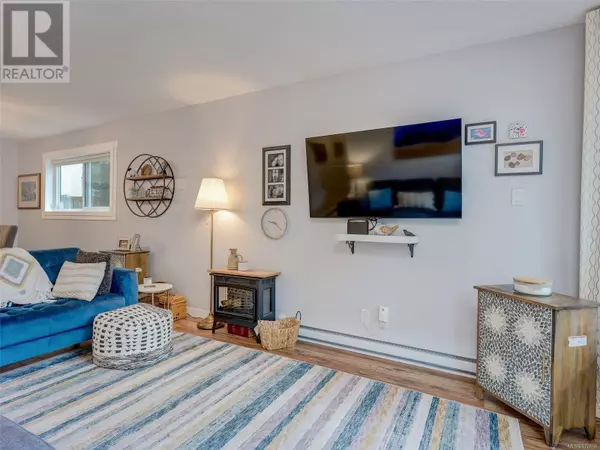
2 Beds
2 Baths
1,096 SqFt
2 Beds
2 Baths
1,096 SqFt
Key Details
Property Type Condo
Sub Type Strata
Listing Status Active
Purchase Type For Sale
Square Footage 1,096 sqft
Price per Sqft $538
Subdivision Fairfield West
MLS® Listing ID 976656
Bedrooms 2
Condo Fees $494/mo
Originating Board Victoria Real Estate Board
Year Built 1981
Lot Size 1,190 Sqft
Acres 1190.0
Property Description
Location
Province BC
Zoning Residential
Rooms
Extra Room 1 Main level 18'2 x 4'6 Balcony
Extra Room 2 Main level 8'7 x 4'9 Balcony
Extra Room 3 Main level 15'10 x 10'7 Primary Bedroom
Extra Room 4 Main level 3-Piece Ensuite
Extra Room 5 Main level 4-Piece Bathroom
Extra Room 6 Main level 8'8 x 3'10 Entrance
Interior
Heating Baseboard heaters,
Cooling None
Exterior
Garage No
Community Features Pets Allowed With Restrictions, Family Oriented
Waterfront No
View Y/N No
Total Parking Spaces 1
Private Pool No
Others
Ownership Strata
Acceptable Financing Monthly
Listing Terms Monthly








