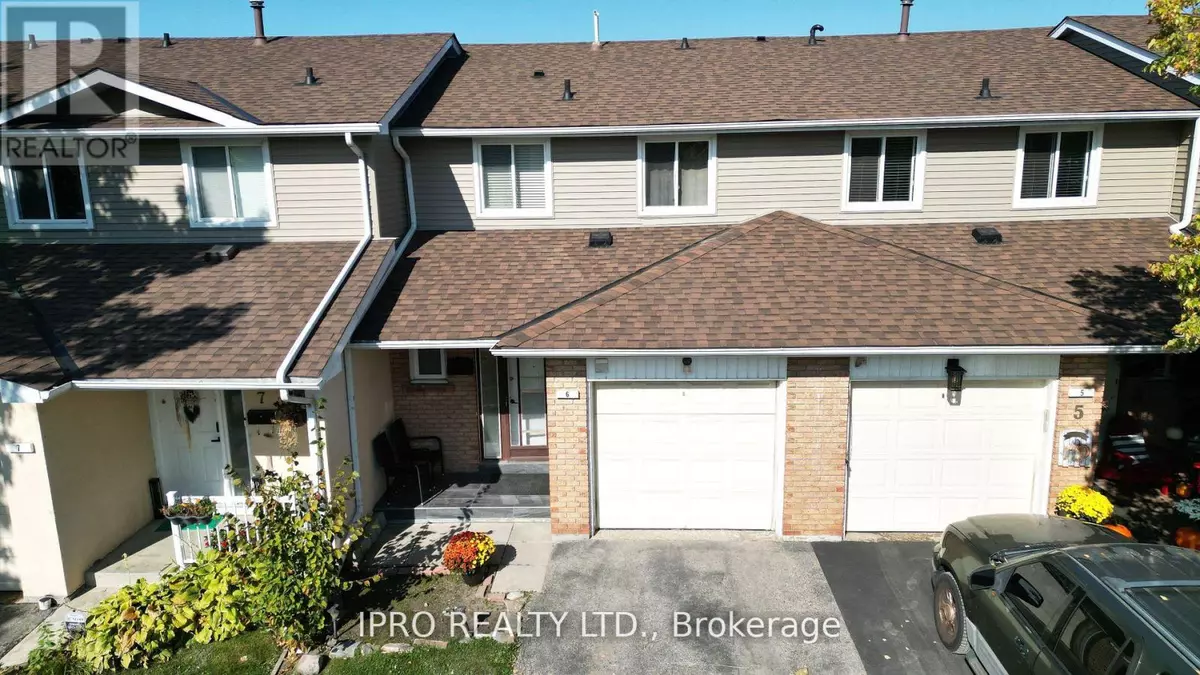
3 Beds
2 Baths
1,199 SqFt
3 Beds
2 Baths
1,199 SqFt
Key Details
Property Type Townhouse
Sub Type Townhouse
Listing Status Active
Purchase Type For Sale
Square Footage 1,199 sqft
Price per Sqft $499
Subdivision Central Park
MLS® Listing ID W9380248
Bedrooms 3
Half Baths 1
Condo Fees $644/mo
Originating Board Toronto Regional Real Estate Board
Property Description
Location
Province ON
Rooms
Extra Room 1 Second level 4.8 m X 2.85 m Primary Bedroom
Extra Room 2 Second level 3.9 m X 2.81 m Bedroom 2
Extra Room 3 Second level 3.45 m X 2.5 m Bedroom 3
Extra Room 4 Basement 6.52 m X 5.96 m Recreational, Games room
Extra Room 5 Basement 4.77 m X 1.88 m Utility room
Extra Room 6 Main level 5.25 m X 3.42 m Living room
Interior
Heating Forced air
Cooling Central air conditioning
Flooring Hardwood, Laminate, Vinyl
Exterior
Garage Yes
Community Features Pet Restrictions
Waterfront No
View Y/N No
Total Parking Spaces 2
Private Pool No
Building
Story 2
Others
Ownership Condominium/Strata








