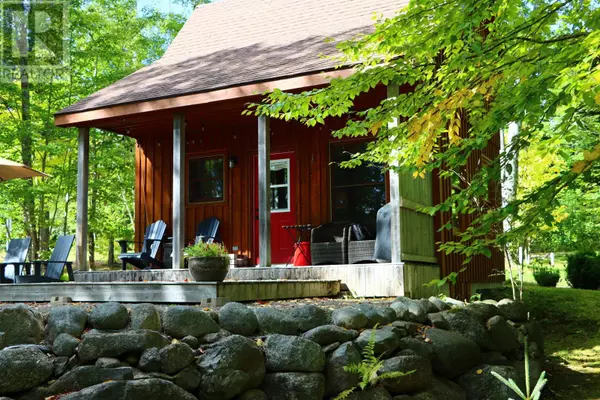
1 Bed
1 Bath
620 SqFt
1 Bed
1 Bath
620 SqFt
Key Details
Property Type Condo
Sub Type Condominium/Strata
Listing Status Active
Purchase Type For Sale
Square Footage 620 sqft
Price per Sqft $530
Subdivision Vaughan
MLS® Listing ID 202423869
Bedrooms 1
Condo Fees $134/mo
Originating Board Nova Scotia Association of REALTORS®
Year Built 2008
Property Description
Location
Province NS
Rooms
Extra Room 1 Second level 10.2x14 Primary Bedroom
Extra Room 2 Second level 8.9x4.11 Bath (# pieces 1-6)
Extra Room 3 Second level 5.1x5.5 Den
Extra Room 4 Main level 10.2x11.5 Kitchen
Extra Room 5 Main level 6.9x9.1 Dining room
Extra Room 6 Main level 9.3x8.6 Living room
Interior
Flooring Hardwood
Exterior
Garage No
Waterfront Yes
View Y/N Yes
View Lake view
Private Pool No
Building
Lot Description Landscaped
Story 2
Others
Ownership Condominium/Strata








