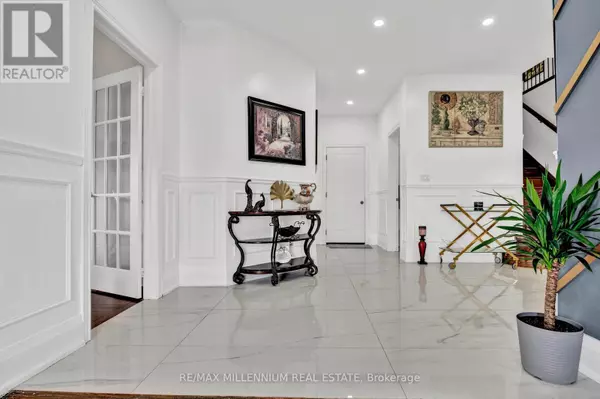
8 Beds
7 Baths
3,499 SqFt
8 Beds
7 Baths
3,499 SqFt
Key Details
Property Type Single Family Home
Sub Type Freehold
Listing Status Active
Purchase Type For Sale
Square Footage 3,499 sqft
Price per Sqft $471
Subdivision Bradford
MLS® Listing ID N9381408
Bedrooms 8
Half Baths 1
Originating Board Toronto Regional Real Estate Board
Property Description
Location
Province ON
Rooms
Extra Room 1 Second level 16.99 m X 12.6 m Primary Bedroom
Extra Room 2 Second level 12.99 m X 12 m Bedroom 2
Extra Room 3 Second level 12.99 m X 16.6 m Bedroom 3
Extra Room 4 Second level 12 m X 11.09 m Bedroom 4
Extra Room 5 Main level 16.99 m X 12 m Living room
Extra Room 6 Main level 12.6 m X 13.61 m Eating area
Interior
Heating Forced air
Cooling Central air conditioning
Exterior
Garage Yes
Waterfront No
View Y/N No
Total Parking Spaces 5
Private Pool No
Building
Story 2
Sewer Sanitary sewer
Others
Ownership Freehold








