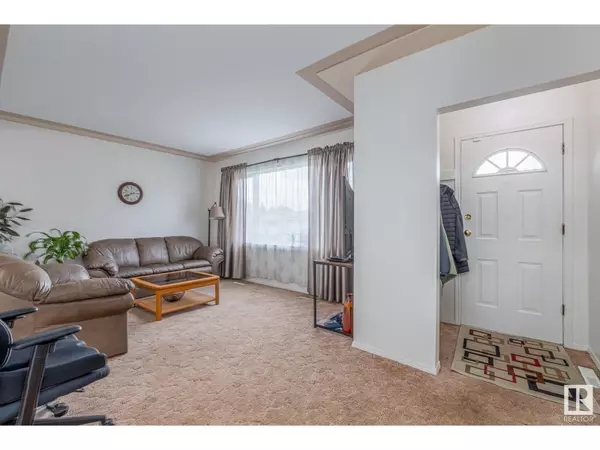
4 Beds
2 Baths
1,015 SqFt
4 Beds
2 Baths
1,015 SqFt
OPEN HOUSE
Sun Nov 10, 1:00pm - 3:00pm
Key Details
Property Type Single Family Home
Sub Type Freehold
Listing Status Active
Purchase Type For Sale
Square Footage 1,015 sqft
Price per Sqft $384
Subdivision Balwin
MLS® Listing ID E4408996
Style Bungalow
Bedrooms 4
Originating Board REALTORS® Association of Edmonton
Year Built 1960
Lot Size 5,309 Sqft
Acres 5309.837
Property Description
Location
Province AB
Rooms
Extra Room 1 Basement 3.35 m X 3.24 m Bedroom 3
Extra Room 2 Basement 3.3 m X 3.24 m Bedroom 4
Extra Room 3 Basement 3.31 m X 8.22 m Recreation room
Extra Room 4 Basement 3.4 m X 2.93 m Laundry room
Extra Room 5 Main level 3.7 m X 5.78 m Living room
Extra Room 6 Main level 3.4 m X 2.81 m Dining room
Interior
Heating Forced air
Exterior
Garage Yes
Fence Fence
Waterfront No
View Y/N No
Private Pool No
Building
Story 1
Architectural Style Bungalow
Others
Ownership Freehold








