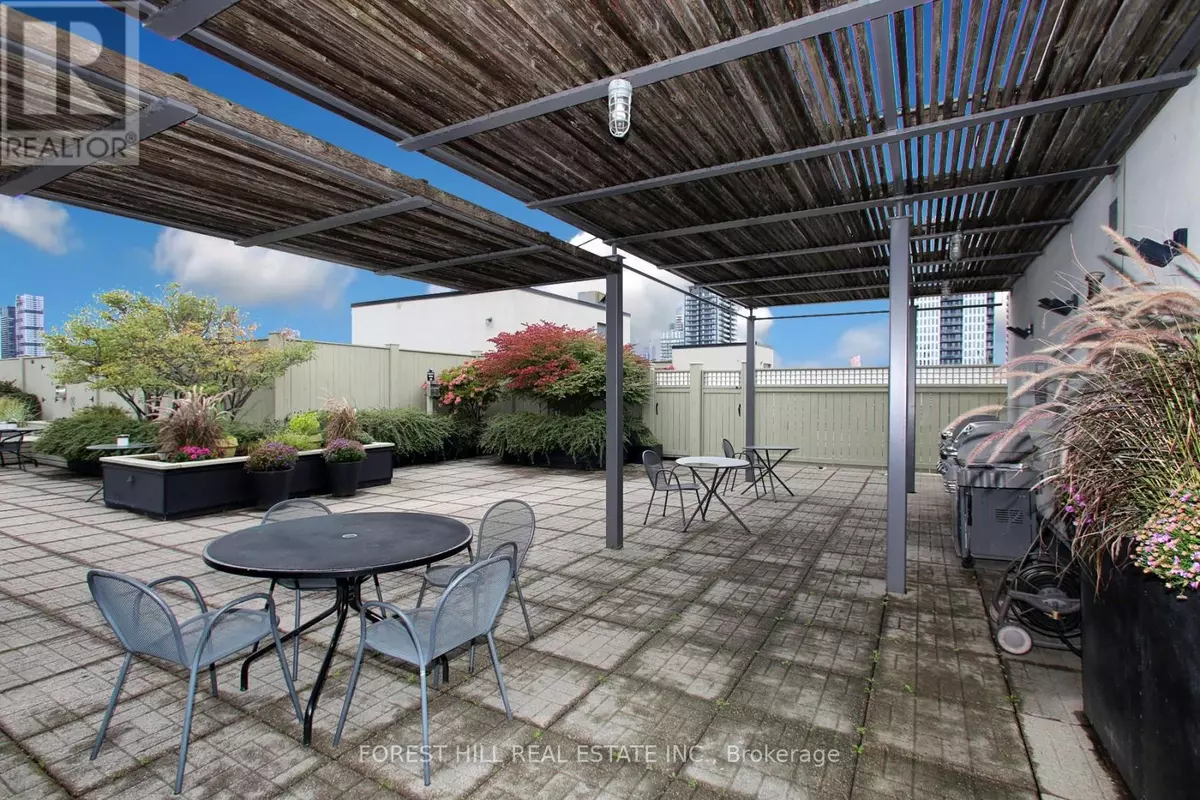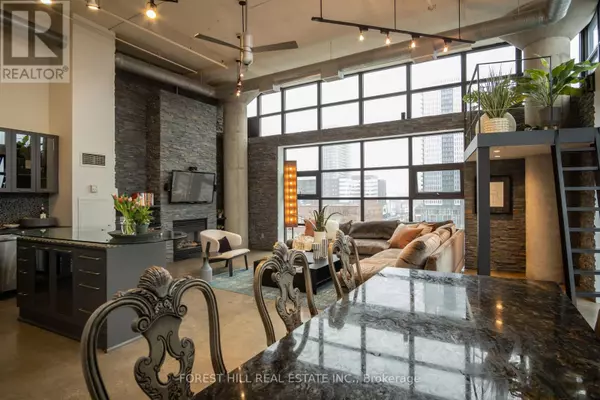
2 Beds
2 Baths
1,199 SqFt
2 Beds
2 Baths
1,199 SqFt
Key Details
Property Type Condo
Sub Type Condominium/Strata
Listing Status Active
Purchase Type For Sale
Square Footage 1,199 sqft
Price per Sqft $1,326
Subdivision Regent Park
MLS® Listing ID C9381879
Bedrooms 2
Half Baths 1
Condo Fees $1,114/mo
Originating Board Toronto Regional Real Estate Board
Property Description
Location
Province ON
Rooms
Extra Room 1 Second level Measurements not available Bedroom
Extra Room 2 Flat Measurements not available Foyer
Extra Room 3 Flat Measurements not available Bathroom
Extra Room 4 Flat Measurements not available Bathroom
Extra Room 5 Flat Measurements not available Living room
Extra Room 6 Flat Measurements not available Dining room
Interior
Heating Forced air
Cooling Central air conditioning
Flooring Concrete, Slate, Hardwood
Exterior
Garage Yes
Community Features Pet Restrictions
Waterfront No
View Y/N No
Total Parking Spaces 2
Private Pool No
Others
Ownership Condominium/Strata








