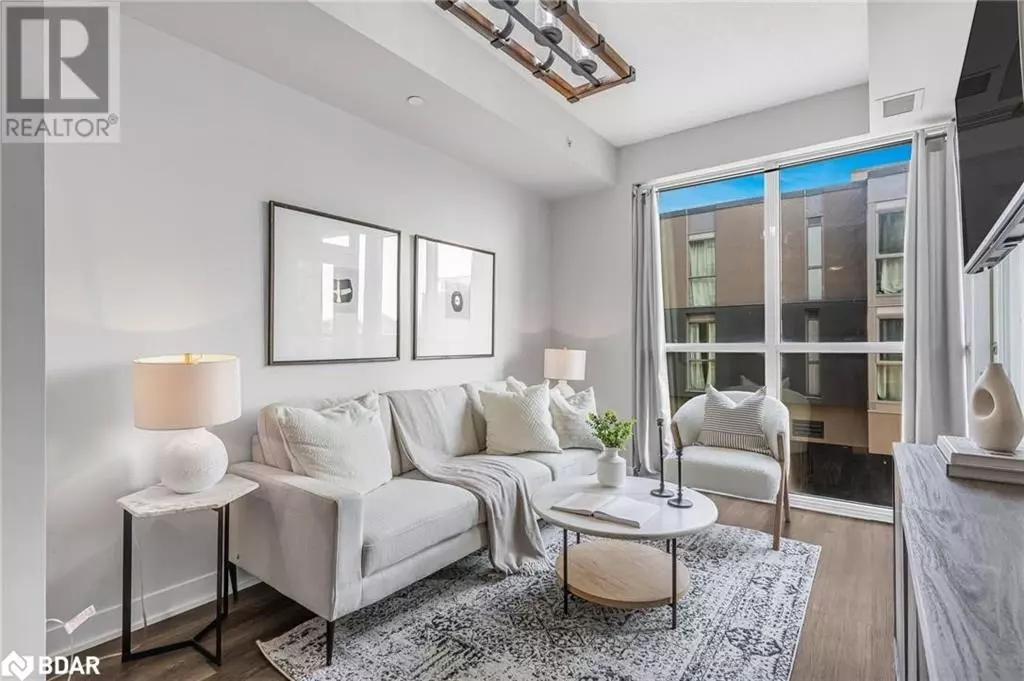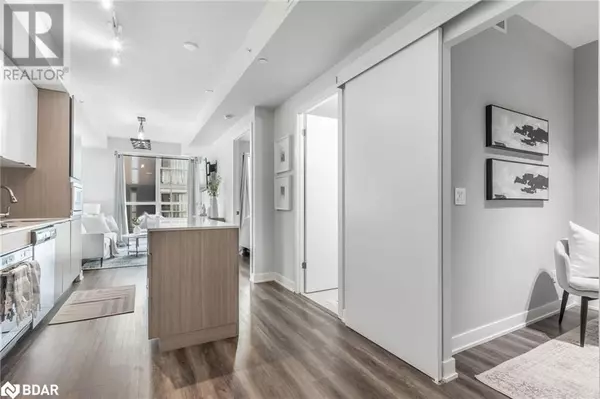
2 Beds
1 Bath
584 SqFt
2 Beds
1 Bath
584 SqFt
Key Details
Property Type Condo
Sub Type Condominium
Listing Status Active
Purchase Type For Sale
Square Footage 584 sqft
Price per Sqft $898
Subdivision 352 - Orchard
MLS® Listing ID 40657532
Bedrooms 2
Condo Fees $463/mo
Originating Board Barrie & District Association of REALTORS® Inc.
Property Description
Location
Province ON
Rooms
Extra Room 1 Lower level 7'8'' x 7'0'' Bedroom
Extra Room 2 Main level Measurements not available 4pc Bathroom
Extra Room 3 Main level Measurements not available Laundry room
Extra Room 4 Main level Measurements not available Foyer
Extra Room 5 Main level 8'11'' x 11'4'' Primary Bedroom
Extra Room 6 Main level 9'1'' x 11'5'' Living room
Interior
Heating Forced air,
Cooling Central air conditioning
Exterior
Garage Yes
Waterfront No
View Y/N No
Total Parking Spaces 1
Private Pool No
Building
Story 1
Sewer Municipal sewage system
Others
Ownership Condominium








