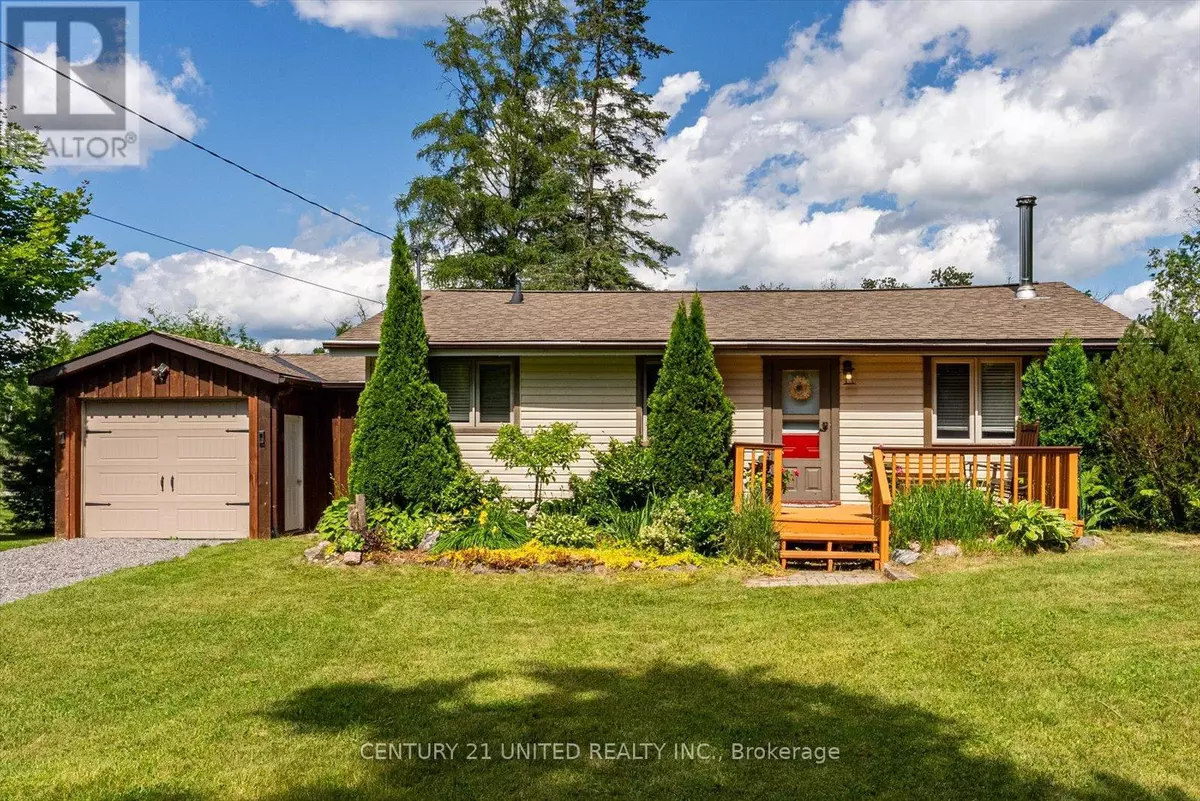
3 Beds
1 Bath
3 Beds
1 Bath
Key Details
Property Type Single Family Home
Sub Type Freehold
Listing Status Active
Purchase Type For Sale
Subdivision Rural Smith-Ennismore-Lakefield
MLS® Listing ID X9382361
Style Bungalow
Bedrooms 3
Originating Board Central Lakes Association of REALTORS®
Property Description
Location
Province ON
Lake Name Buckhorn
Rooms
Extra Room 1 Main level 4.92 m X 3.66 m Living room
Extra Room 2 Main level 3.66 m X 3.46 m Dining room
Extra Room 3 Main level 3.26 m X 4.16 m Kitchen
Extra Room 4 Main level 1.8 m X 2.85 m Bedroom 2
Extra Room 5 Main level 3.48 m X 2.84 m Bedroom 3
Extra Room 6 Main level 3.48 m X 2.84 m Primary Bedroom
Interior
Heating Forced air
Cooling Central air conditioning
Exterior
Garage Yes
Waterfront Yes
View Y/N Yes
View Direct Water View
Total Parking Spaces 5
Private Pool No
Building
Story 1
Sewer Septic System
Water Buckhorn
Architectural Style Bungalow
Others
Ownership Freehold








