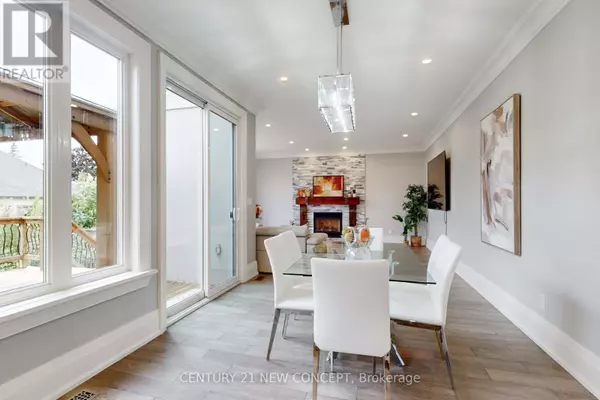
4 Beds
6 Baths
3,499 SqFt
4 Beds
6 Baths
3,499 SqFt
OPEN HOUSE
Sat Nov 09, 2:00pm - 4:00pm
Sun Nov 10, 2:00pm - 4:00pm
Key Details
Property Type Single Family Home
Sub Type Freehold
Listing Status Active
Purchase Type For Sale
Square Footage 3,499 sqft
Price per Sqft $771
Subdivision Bronte West
MLS® Listing ID W9382464
Bedrooms 4
Half Baths 2
Originating Board Toronto Regional Real Estate Board
Property Description
Location
Province ON
Rooms
Extra Room 1 Second level 5.8 m X 3.6 m Primary Bedroom
Extra Room 2 Second level 4.26 m X 3.72 m Bedroom 2
Extra Room 3 Second level 3.95 m X 3.22 m Bedroom 3
Extra Room 4 Second level 4.7 m X 3.05 m Bedroom 4
Extra Room 5 Second level 2.11 m X 2.83 m Laundry room
Extra Room 6 Basement 4.32 m X 5.27 m Recreational, Games room
Interior
Heating Forced air
Cooling Central air conditioning
Flooring Hardwood, Laminate, Ceramic
Exterior
Garage Yes
Waterfront No
View Y/N No
Total Parking Spaces 6
Private Pool No
Building
Story 2
Sewer Sanitary sewer
Others
Ownership Freehold








