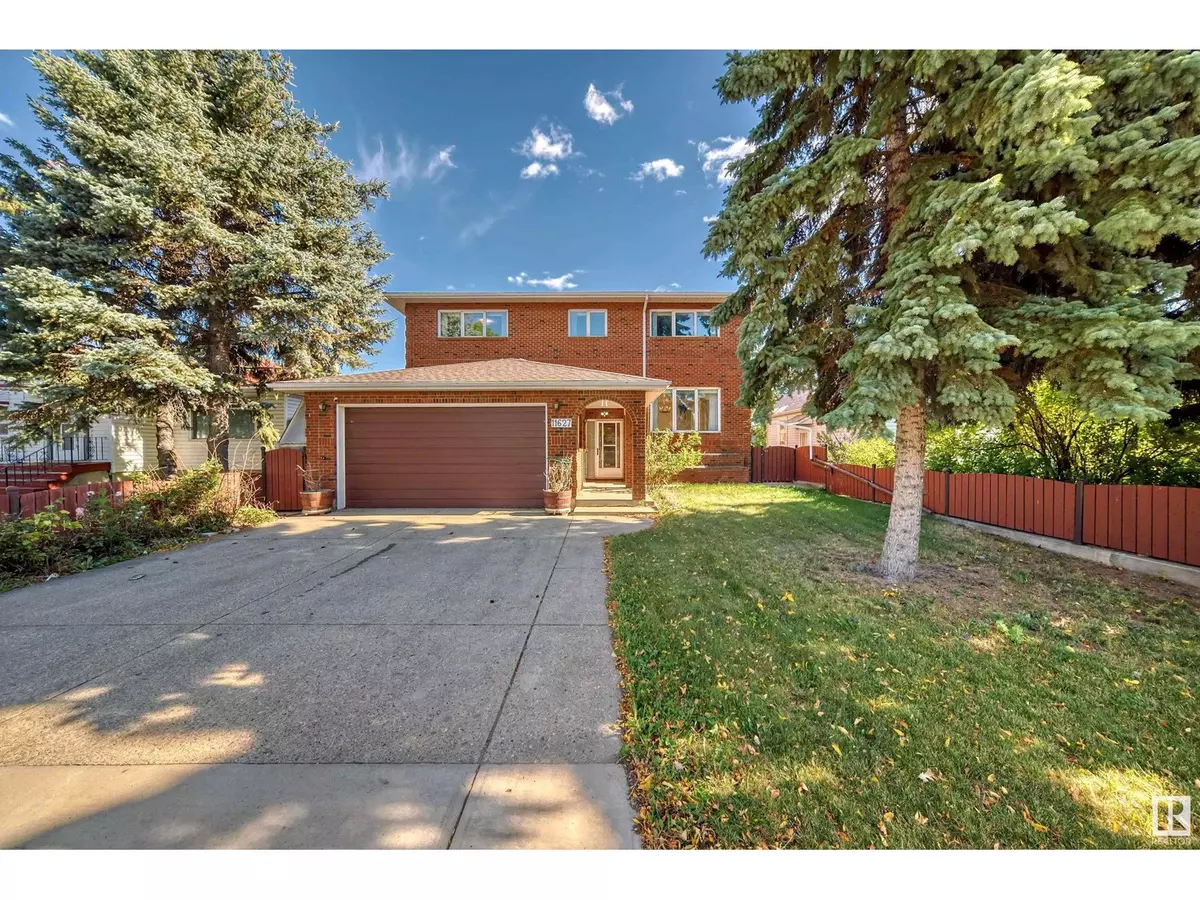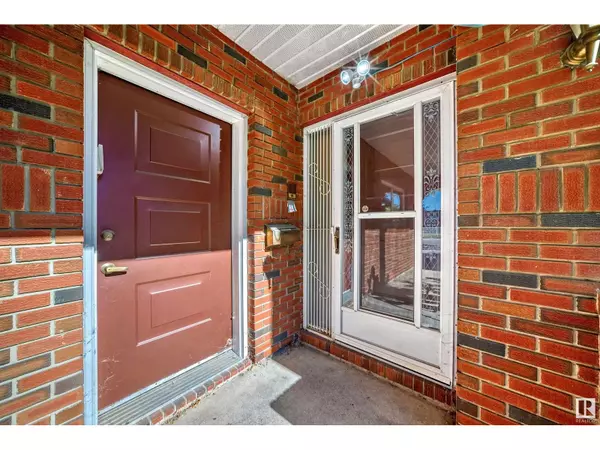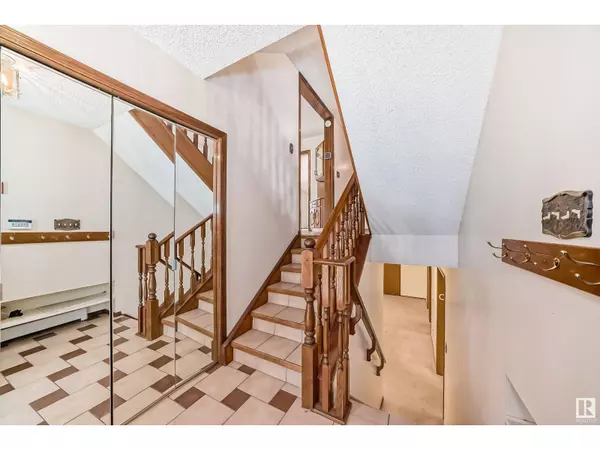
7 Beds
5 Baths
3,364 SqFt
7 Beds
5 Baths
3,364 SqFt
Key Details
Property Type Single Family Home
Sub Type Freehold
Listing Status Active
Purchase Type For Sale
Square Footage 3,364 sqft
Price per Sqft $185
Subdivision Spruce Avenue
MLS® Listing ID E4409161
Bedrooms 7
Half Baths 1
Originating Board REALTORS® Association of Edmonton
Year Built 1984
Lot Size 7,343 Sqft
Acres 7343.893
Property Description
Location
Province AB
Rooms
Extra Room 1 Lower level Measurements not available Bonus Room
Extra Room 2 Lower level Measurements not available Additional bedroom
Extra Room 3 Lower level Measurements not available Second Kitchen
Extra Room 4 Main level Measurements not available Living room
Extra Room 5 Main level Measurements not available Dining room
Extra Room 6 Main level Measurements not available Kitchen
Interior
Heating Baseboard heaters, Hot water radiator heat
Fireplaces Type Unknown
Exterior
Garage Yes
Fence Fence
Community Features Public Swimming Pool
Waterfront No
View Y/N No
Private Pool No
Building
Story 2
Others
Ownership Freehold








