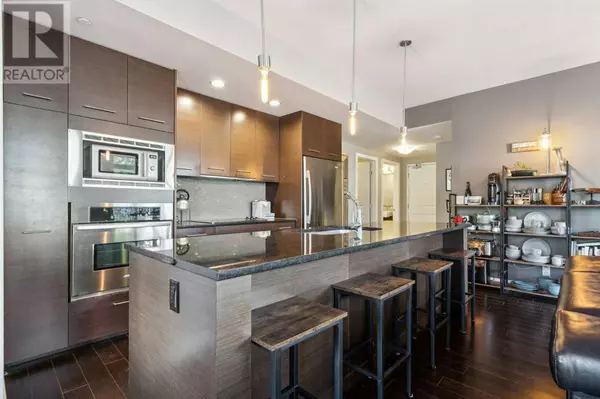
2 Beds
2 Baths
1,034 SqFt
2 Beds
2 Baths
1,034 SqFt
Key Details
Property Type Condo
Sub Type Condominium/Strata
Listing Status Active
Purchase Type For Sale
Square Footage 1,034 sqft
Price per Sqft $401
Subdivision Parkdale
MLS® Listing ID A2170973
Style Low rise
Bedrooms 2
Condo Fees $900/mo
Originating Board Calgary Real Estate Board
Year Built 2010
Property Description
Location
Province AB
Rooms
Extra Room 1 Main level 11.92 Ft x 8.67 Ft Kitchen
Extra Room 2 Main level 8.33 Ft x 7.92 Ft Dining room
Extra Room 3 Main level 17.92 Ft x 13.92 Ft Living room
Extra Room 4 Main level 8.42 Ft x 6.25 Ft Laundry room
Extra Room 5 Main level 11.17 Ft x 11.17 Ft Other
Extra Room 6 Main level 12.17 Ft x 11.92 Ft Primary Bedroom
Interior
Heating Forced air, , In Floor Heating
Cooling None
Flooring Carpeted, Hardwood
Exterior
Garage Yes
Community Features Pets Allowed With Restrictions
Waterfront No
View Y/N No
Total Parking Spaces 1
Private Pool No
Building
Story 3
Architectural Style Low rise
Others
Ownership Condominium/Strata








