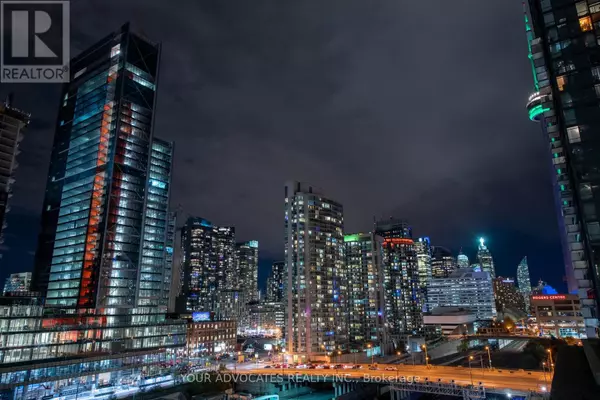
2 Beds
2 Baths
699 SqFt
2 Beds
2 Baths
699 SqFt
Key Details
Property Type Condo
Sub Type Condominium/Strata
Listing Status Active
Purchase Type For Rent
Square Footage 699 sqft
Subdivision Waterfront Communities C1
MLS® Listing ID C9251461
Bedrooms 2
Originating Board Toronto Regional Real Estate Board
Property Description
Location
Province ON
Rooms
Extra Room 1 Ground level 5.3 m X 3.96 m Living room
Extra Room 2 Ground level 5.3 m X 3.96 m Dining room
Extra Room 3 Ground level 5.3 m X 3.96 m Kitchen
Extra Room 4 Ground level 3.2 m X 2.9 m Bathroom
Extra Room 5 Ground level 3.38 m X 2.62 m Bedroom 2
Interior
Heating Forced air
Cooling Central air conditioning
Flooring Laminate
Exterior
Garage Yes
Community Features Pets not Allowed
Waterfront No
View Y/N Yes
View View
Total Parking Spaces 1
Private Pool Yes
Others
Ownership Condominium/Strata
Acceptable Financing Monthly
Listing Terms Monthly








