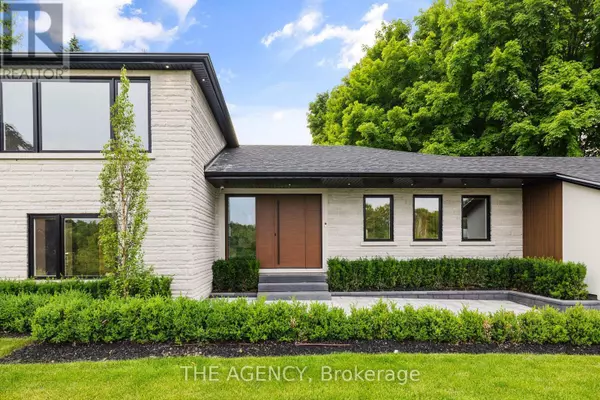4 Beds
4 Baths
4 Beds
4 Baths
Key Details
Property Type Single Family Home
Sub Type Freehold
Listing Status Active
Purchase Type For Sale
Subdivision King City
MLS® Listing ID N9385353
Bedrooms 4
Half Baths 1
Originating Board Toronto Regional Real Estate Board
Property Description
Location
Province ON
Rooms
Extra Room 1 Basement 7.38 m X 8.6 m Recreational, Games room
Extra Room 2 Lower level 4.33 m X 7.26 m Family room
Extra Room 3 Lower level 4.24 m X 3.93 m Primary Bedroom
Extra Room 4 Main level 4.05 m X 6.4 m Living room
Extra Room 5 Main level 3.35 m X 2.92 m Dining room
Extra Room 6 Main level 3.35 m X 6.05 m Kitchen
Interior
Heating Forced air
Cooling Central air conditioning
Flooring Hardwood, Carpeted
Exterior
Parking Features Yes
View Y/N No
Total Parking Spaces 7
Private Pool No
Building
Sewer Sanitary sewer
Others
Ownership Freehold







