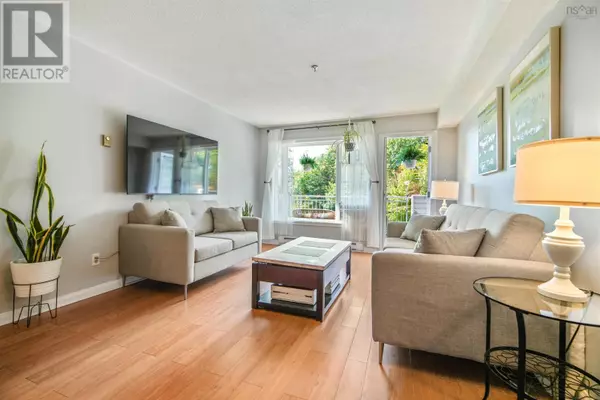
2 Beds
1 Bath
861 SqFt
2 Beds
1 Bath
861 SqFt
Key Details
Property Type Condo
Sub Type Condominium/Strata
Listing Status Active
Purchase Type For Sale
Square Footage 861 sqft
Price per Sqft $363
Subdivision Bedford
MLS® Listing ID 202424126
Bedrooms 2
Condo Fees $426/mo
Originating Board Nova Scotia Association of REALTORS®
Year Built 1992
Property Description
Location
Province NS
Rooms
Extra Room 1 Main level 12 x 17.4 Living room
Extra Room 2 Main level combined Dining room
Extra Room 3 Main level 11.2 x 7.7 Kitchen
Extra Room 4 Main level 9.8 x 13.5 Bedroom
Extra Room 5 Main level 10.6 x 13.5 Bedroom
Extra Room 6 Main level 8.11 x 4.5 Bath (# pieces 1-6)
Interior
Flooring Laminate, Vinyl
Exterior
Garage No
Community Features Recreational Facilities, School Bus
Waterfront No
View Y/N No
Private Pool Yes
Building
Lot Description Landscaped
Story 1
Sewer Municipal sewage system
Others
Ownership Condominium/Strata








