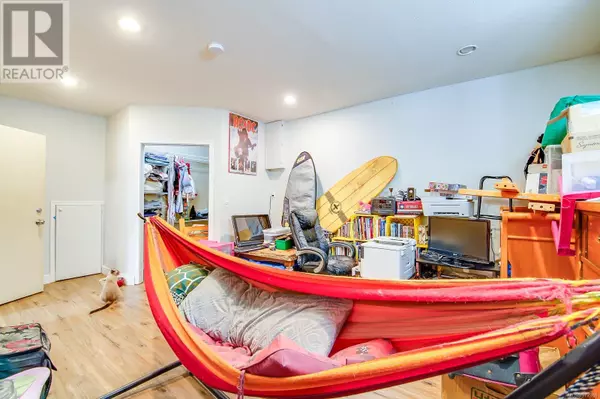
6 Beds
2 Baths
2,608 SqFt
6 Beds
2 Baths
2,608 SqFt
Key Details
Property Type Single Family Home
Sub Type Freehold
Listing Status Active
Purchase Type For Sale
Square Footage 2,608 sqft
Price per Sqft $252
Subdivision Port Alberni
MLS® Listing ID 977969
Bedrooms 6
Originating Board Vancouver Island Real Estate Board
Year Built 1956
Lot Size 7,920 Sqft
Acres 7920.0
Property Description
Location
Province BC
Zoning Residential
Rooms
Extra Room 1 Lower level 6'7 x 9'5 Laundry room
Extra Room 2 Lower level 6 ft X 6 ft Eating area
Extra Room 3 Lower level 9'2 x 11'4 Bedroom
Extra Room 4 Lower level 12'7 x 9'2 Bedroom
Extra Room 5 Lower level 13 ft X 14 ft Primary Bedroom
Extra Room 6 Lower level 9'4 x 11'4 Kitchen
Interior
Heating Forced air,
Cooling None
Fireplaces Number 1
Exterior
Garage No
Waterfront No
View Y/N Yes
View City view, Mountain view
Total Parking Spaces 3
Private Pool No
Others
Ownership Freehold








