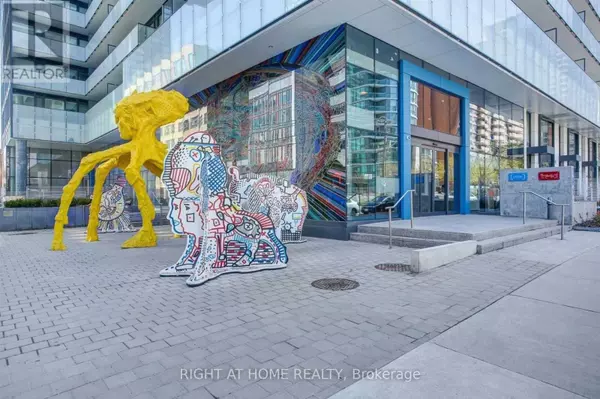REQUEST A TOUR
In-PersonVirtual Tour

$ 769,000
Est. payment | /mo
2 Beds
2 Baths
699 SqFt
$ 769,000
Est. payment | /mo
2 Beds
2 Baths
699 SqFt
Key Details
Property Type Condo
Sub Type Condominium/Strata
Listing Status Active
Purchase Type For Sale
Square Footage 699 sqft
Price per Sqft $1,100
Subdivision Mount Pleasant East
MLS® Listing ID C9386017
Bedrooms 2
Condo Fees $534/mo
Originating Board Toronto Regional Real Estate Board
Property Description
Welcome to 161 Roehampton Avenue, where sophistication meets convenience in the heart of midtown Toronto. This stunning condo is perfect for modern living, offering an open-concept layout that seamlessly blends style and functionality. With floor-to-ceiling windows, natural light floods the space, creating a bright and airy atmosphere that complements the sleek, contemporary finishes throughout. This 2 bedroom, 2 bathroom unit features a spacious living area, perfect for entertaining or relaxing. The gourmet kitchen boasts quartz countertops, stainless steel appliances, and ample cabinet space, catering to all your culinary needs. Step out onto the private balcony and enjoy stunning views of the vibrant city skyline a perfect spot for morning coffee or evening cocktails. The building offers top-notch amenities including a state-of-the-art fitness center, an outdoor pool, a BBQ area, a yoga studio, and a rooftop lounge, allowing you to enjoy a resort-like lifestyle without leaving home. With 24-hour concierge services and secure entry, youll have peace of mind while enjoying the best the city has to offer. Located in the sought-after Yonge & Eglinton neighborhood, you're just steps away from world-class dining, shopping, and entertainment options. The Eglinton subway station and upcoming LRT line are within walking distance, making it easy to commute or explore the rest of the city. Whether you're a first-time buyer, an investor, or looking to downsize, this condo is a rare find in a prime location. **** EXTRAS **** Locker Included (id:24570)
Location
Province ON
Rooms
Extra Room 1 Main level 3.66 m X 2.77 m Living room
Extra Room 2 Main level 3.66 m X 3.12 m Kitchen
Extra Room 3 Main level 4.36 m X 3 m Primary Bedroom
Extra Room 4 Main level 3.44 m X 2.71 m Bedroom 2
Interior
Heating Forced air
Cooling Central air conditioning
Flooring Laminate
Exterior
Garage Yes
Community Features Pet Restrictions, Community Centre
Waterfront No
View Y/N No
Private Pool Yes
Others
Ownership Condominium/Strata








