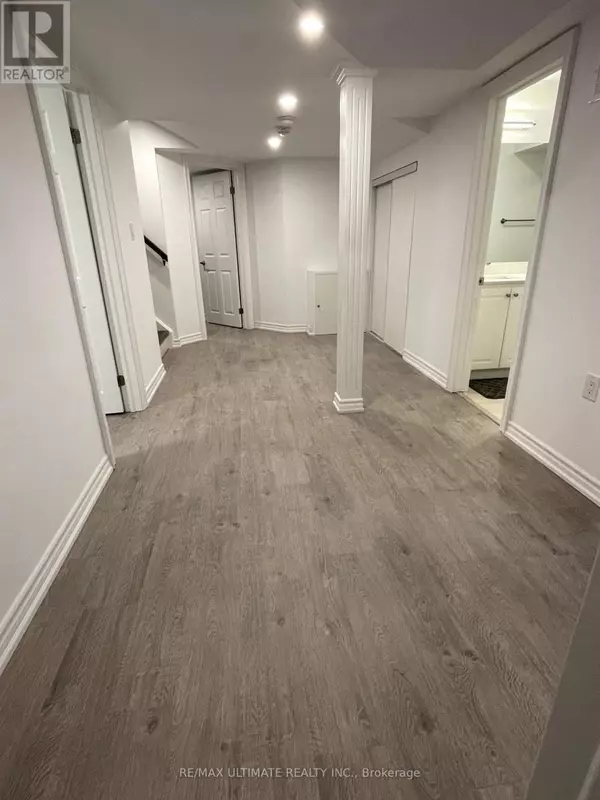REQUEST A TOUR
In-PersonVirtual Tour

$ 2,200
3 Beds
1 Bath
$ 2,200
3 Beds
1 Bath
Key Details
Property Type Single Family Home
Sub Type Freehold
Listing Status Active
Purchase Type For Rent
Subdivision Windfields
MLS® Listing ID E9386257
Bedrooms 3
Originating Board Toronto Regional Real Estate Board
Property Description
>> This Basement Apartment Has 2 Bedrooms Plus Den. ***Den is Very Spacious and Can Be Used As A Bedroom***. Additionally, There Is A 2 Car Tandem Parking On The Driveway. Just Steps Away From The Community Park, Shopping Center And Plazas, Costco, Durham College and Ontario Tech University and much more. ***Student's Welcome*** **** EXTRAS **** Included: Microwave and Washing Machine. Basement Tenants to pays 40% of all Utilities for the property (id:24570)
Location
Province ON
Rooms
Extra Room 1 Basement 6 m X 4 m Pantry
Extra Room 2 Basement 3 m X 4.5 m Bedroom
Extra Room 3 Basement 6 m X 4 m Bedroom 2
Extra Room 4 Basement 3.75 m X 3.25 m Den
Interior
Heating Forced air
Cooling Central air conditioning
Exterior
Garage Yes
Waterfront No
View Y/N No
Total Parking Spaces 2
Private Pool No
Building
Story 2
Sewer Sanitary sewer
Others
Ownership Freehold
Acceptable Financing Monthly
Listing Terms Monthly








