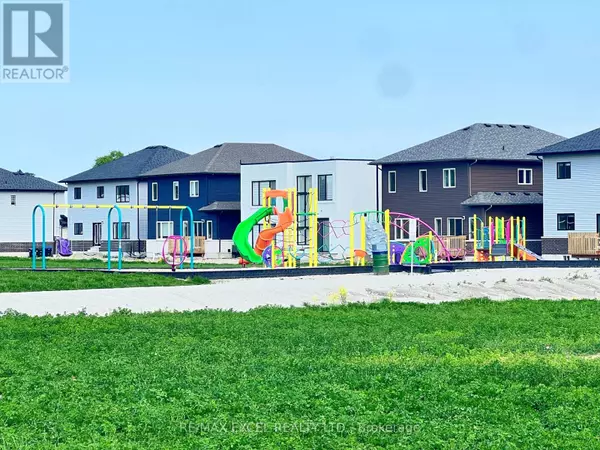
3 Beds
2 Baths
3 Beds
2 Baths
Key Details
Property Type Single Family Home
Sub Type Freehold
Listing Status Active
Purchase Type For Rent
Subdivision West Shore
MLS® Listing ID S9386460
Bedrooms 3
Half Baths 1
Originating Board Toronto Regional Real Estate Board
Property Description
Location
Province ON
Rooms
Extra Room 1 Second level 4.57 m X 4.57 m Bedroom 2
Extra Room 2 Second level 4.57 m X 4.47 m Bedroom 3
Extra Room 3 Second level 3 m X 3.35 m Bedroom 4
Extra Room 4 Ground level 4.57 m X 5.98 m Living room
Extra Room 5 Ground level 4.57 m X 3.3 m Dining room
Extra Room 6 Ground level 2 m X 4.57 m Kitchen
Interior
Heating Forced air
Cooling Central air conditioning, Air exchanger
Flooring Hardwood
Fireplaces Number 1
Exterior
Garage Yes
Waterfront Yes
View Y/N Yes
View View, Lake view
Total Parking Spaces 6
Private Pool No
Building
Story 2
Sewer Sanitary sewer
Others
Ownership Freehold
Acceptable Financing Monthly
Listing Terms Monthly








