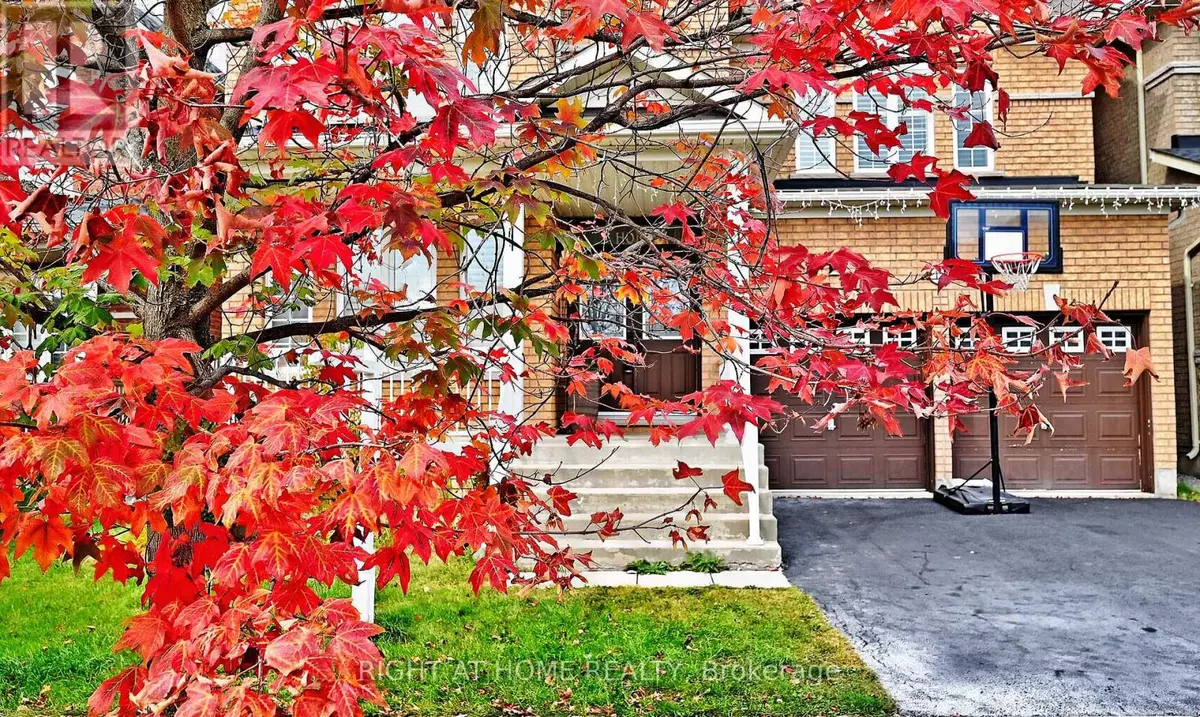
4 Beds
4 Baths
2,999 SqFt
4 Beds
4 Baths
2,999 SqFt
Key Details
Property Type Single Family Home
Sub Type Freehold
Listing Status Active
Purchase Type For Sale
Square Footage 2,999 sqft
Price per Sqft $533
Subdivision Bayview Northeast
MLS® Listing ID N9386541
Bedrooms 4
Half Baths 1
Originating Board Toronto Regional Real Estate Board
Property Description
Location
Province ON
Rooms
Extra Room 1 Second level 6.12 m X 3.98 m Primary Bedroom
Extra Room 2 Second level 3.98 m X 5.49 m Bedroom 2
Extra Room 3 Second level 3.52 m X 4.3 m Bedroom 3
Extra Room 4 Second level 3.52 m X 4.3 m Bedroom 4
Extra Room 5 Main level 3.38 m X 4.3 m Living room
Extra Room 6 Main level 3.52 m X 4.3 m Dining room
Interior
Heating Forced air
Cooling Central air conditioning
Flooring Laminate
Fireplaces Number 1
Exterior
Garage Yes
Waterfront No
View Y/N No
Total Parking Spaces 4
Private Pool No
Building
Story 2
Sewer Sanitary sewer
Others
Ownership Freehold








