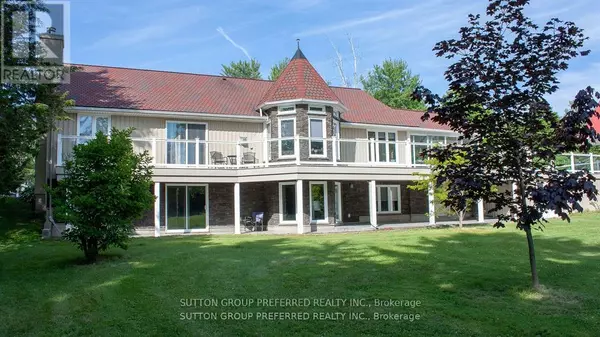
4 Beds
3 Baths
2,999 SqFt
4 Beds
3 Baths
2,999 SqFt
Key Details
Property Type Single Family Home
Sub Type Freehold
Listing Status Active
Purchase Type For Rent
Square Footage 2,999 sqft
Subdivision Rodney
MLS® Listing ID X9386720
Style Bungalow
Bedrooms 4
Half Baths 1
Originating Board London and St. Thomas Association of REALTORS®
Property Description
Location
Province ON
Rooms
Extra Room 1 Lower level 4.57 m X 2.83 m Bedroom 3
Extra Room 2 Lower level 3.71 m X 2.83 m Bedroom 4
Extra Room 3 Lower level 16.49 m X 6.52 m Recreational, Games room
Extra Room 4 Main level 21.2 m X 3.2 m Kitchen
Extra Room 5 Main level 5.36 m X 3.99 m Dining room
Extra Room 6 Main level 6.7 m X 4.17 m Living room
Interior
Heating Hot water radiator heat
Flooring Hardwood, Tile
Fireplaces Number 2
Exterior
Garage Yes
Waterfront No
View Y/N No
Total Parking Spaces 6
Private Pool Yes
Building
Lot Description Landscaped
Story 1
Sewer Sanitary sewer
Architectural Style Bungalow
Others
Ownership Freehold
Acceptable Financing Monthly
Listing Terms Monthly








