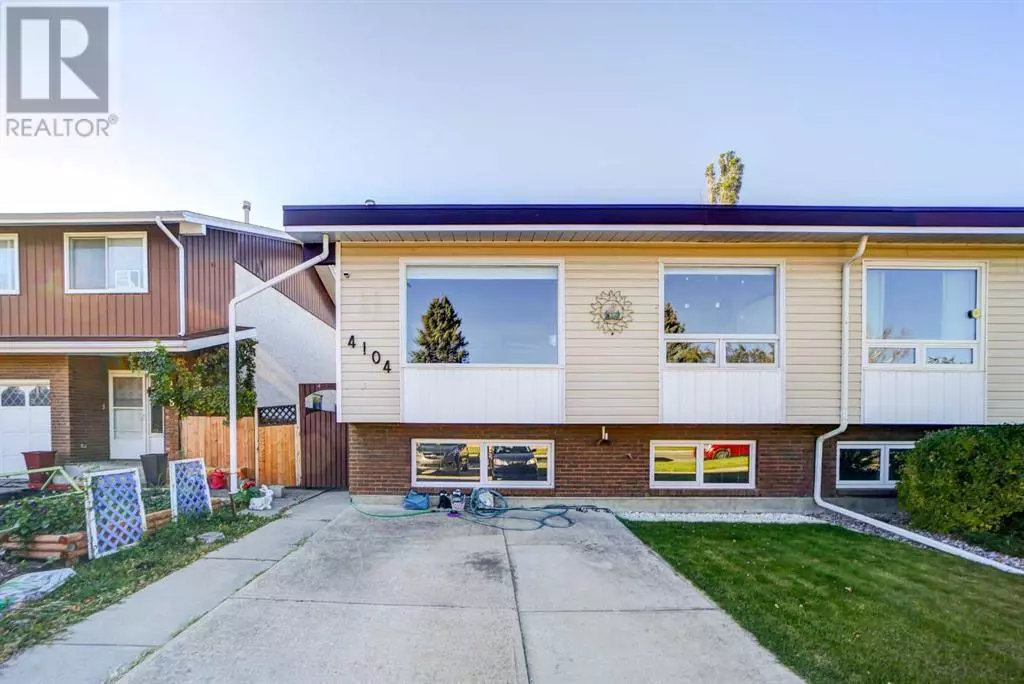
3 Beds
2 Baths
1,009 SqFt
3 Beds
2 Baths
1,009 SqFt
Key Details
Property Type Single Family Home
Sub Type Freehold
Listing Status Active
Purchase Type For Sale
Square Footage 1,009 sqft
Price per Sqft $346
Subdivision Redwood
MLS® Listing ID A2171335
Style Bi-level
Bedrooms 3
Originating Board Lethbridge & District Association of REALTORS®
Year Built 1979
Lot Size 3,596 Sqft
Acres 3596.0
Property Description
Location
Province AB
Rooms
Extra Room 1 Main level Measurements not available 3pc Bathroom
Extra Room 2 Main level 9.67 Ft x 10.92 Ft Bedroom
Extra Room 3 Main level 9.83 Ft x 11.67 Ft Dining room
Extra Room 4 Main level 9.67 Ft x 9.00 Ft Kitchen
Extra Room 5 Main level 14.33 Ft x 17.17 Ft Living room
Extra Room 6 Main level 11.50 Ft x 12.33 Ft Primary Bedroom
Interior
Heating Forced air
Cooling Central air conditioning
Flooring Carpeted, Linoleum
Fireplaces Number 1
Exterior
Garage Yes
Garage Spaces 1.0
Garage Description 1
Fence Fence
Waterfront No
View Y/N No
Total Parking Spaces 4
Private Pool No
Building
Lot Description Landscaped, Lawn
Story 1
Architectural Style Bi-level
Others
Ownership Freehold








