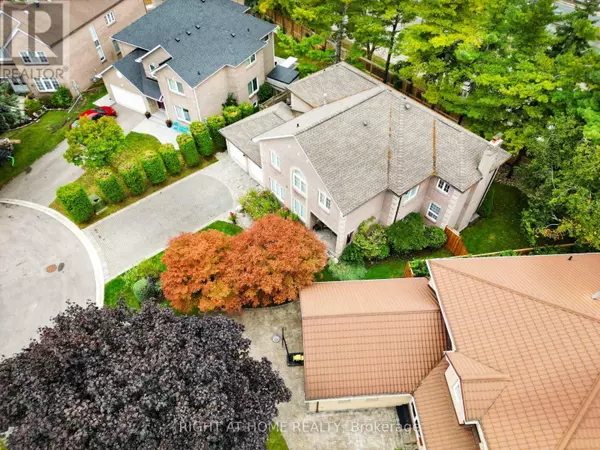
6 Beds
4 Baths
6 Beds
4 Baths
Key Details
Property Type Single Family Home
Sub Type Freehold
Listing Status Active
Purchase Type For Sale
Subdivision Lakeview
MLS® Listing ID W9387221
Bedrooms 6
Half Baths 1
Originating Board Toronto Regional Real Estate Board
Property Description
Location
Province ON
Rooms
Extra Room 1 Second level 6.17 m X 5.62 m Bedroom
Extra Room 2 Second level 4.5 m X 5.26 m Bedroom 2
Extra Room 3 Second level 4.21 m X 5 m Bedroom 3
Extra Room 4 Second level 4.79 m X 3.34 m Bedroom 4
Extra Room 5 Basement 5.26 m X 4.34 m Kitchen
Extra Room 6 Basement 4.46 m X 3.29 m Bedroom
Interior
Heating Forced air
Cooling Central air conditioning
Flooring Tile, Hardwood, Vinyl
Exterior
Garage Yes
Waterfront No
View Y/N No
Total Parking Spaces 8
Private Pool No
Building
Story 2
Sewer Sanitary sewer
Others
Ownership Freehold








